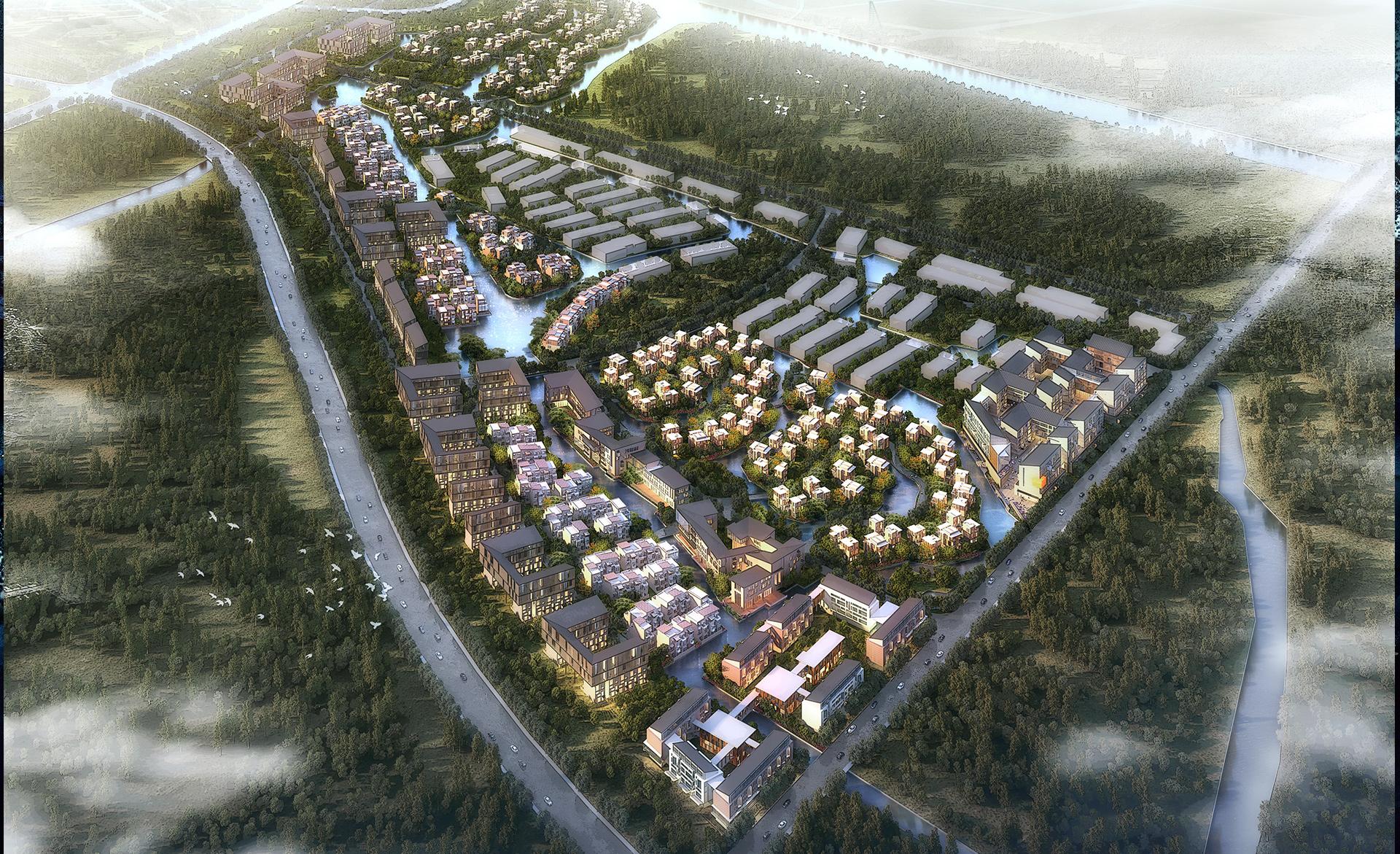Shanghai Yanhai Zhujiajiao Low Density Residential
Location: Shanghai, China
Site Area: 20 ha
Building Area: 200,000 sqm
Client: Shanghai Yanhai Real Estate Group
The "Shui Du Nan An Project" in Qingpu District, Shanghai is located in Zhujiajiao, the backyard of Shanghai. Situated in the heart of the Yangtze River Delta, it radiates industrial areas such as Suzhou and Hangzhou, as well as key cities in the Yangtze River Delta, and is adjacent to Hongqiao transportation hub. Zhujiajiao is at the junction of Jiangsu, Zhejiang, and Shanghai, serving as the western gateway to Shanghai. Qingpu District is 48 kilometers away from the city center's People's Square, belonging to the urban outskirts.The current status includes the first phase of existing housing for sale, while the subsequent phases (2nd and 3rd) are planned as undeveloped land, with a total construction area of approximately 200,000 square meters. The surrounding land is rich in water resources, and the design takes full advantage of water scenery resources, organizing water traffic lines.
The planning involves clearing and connecting the existing waterways, reshaping the boundary forms of the river, creating memorable public spaces from the waterway to the natural shoreline to accommodate different types of property products. Utilizing the river to define the highest value land, eight continuous green islands are delineated, with high-end detached villas placed on them. The islands vary in size and are interconnected to create picturesque views. Each island has different architectural forms, forming a good harmony with the already built phase-one buildings, making the entire site more unified.
At the entrance of the southern boundary of the land, two distinctive commercial districts are planned: the courtyard hotel and the artist's workshop. These areas serve as a novel and unique urban interface, enhancing the regional artistic atmosphere and improving the quality of the site. All buildings are kept under 18 meters, creating a relaxed and pleasant living environment, with ideal conditions for sufficient sunlight and good scenery.
The landscaping design retains the original water system while adding small-scale water features to bring "water town memories" into each group. This ensures the continuity and unity of the landscape belt while providing each plot with a strong sense of exclusive-themed landscape. Unique commercial buildings closely integrated with the landscape are created at the entrances of each phase, forming independent and unified image entrances for each subarea. The surrounding area also has continuous urban green spaces, echoing the internal environment and acting as a barrier against the external bustling environment.






