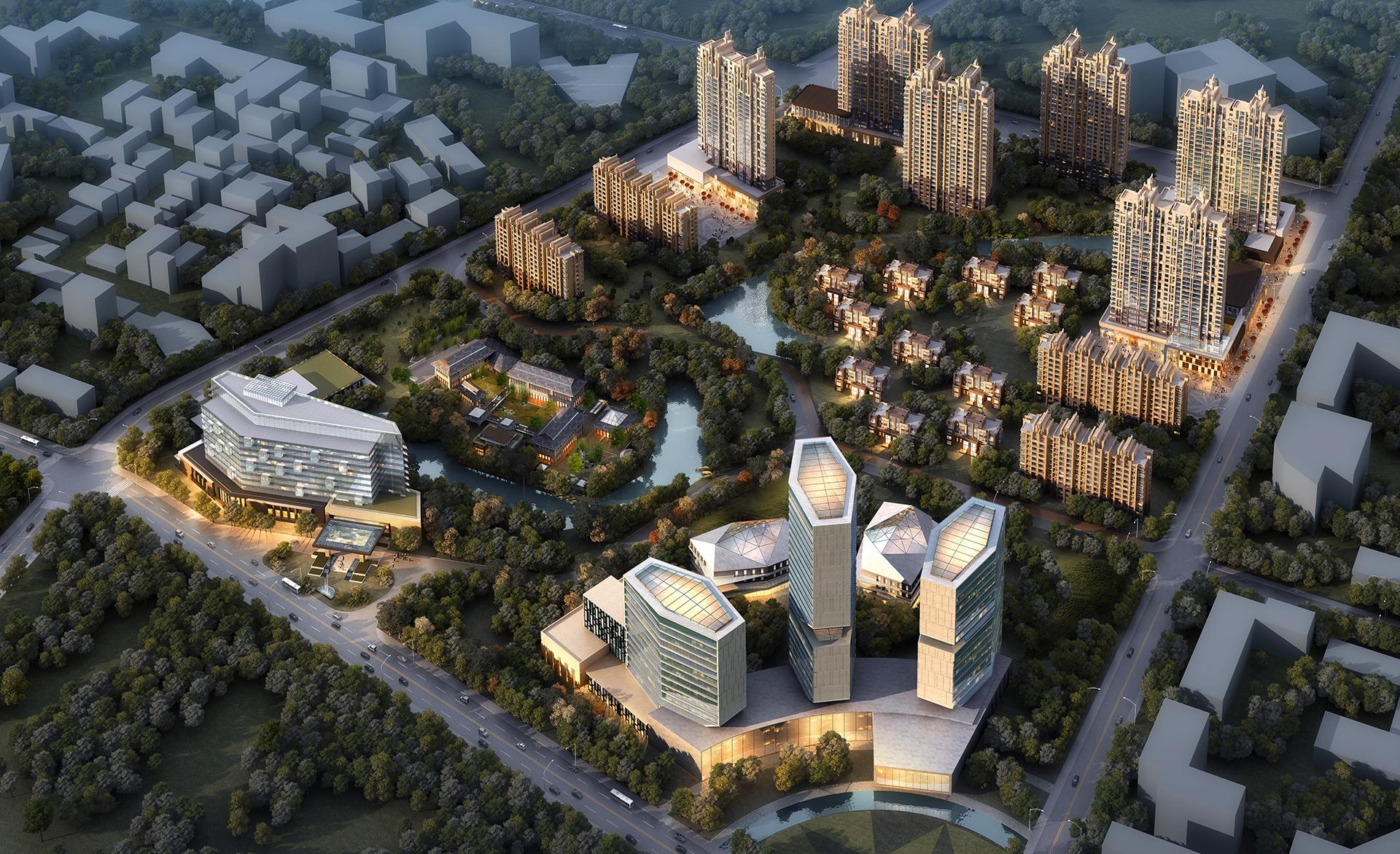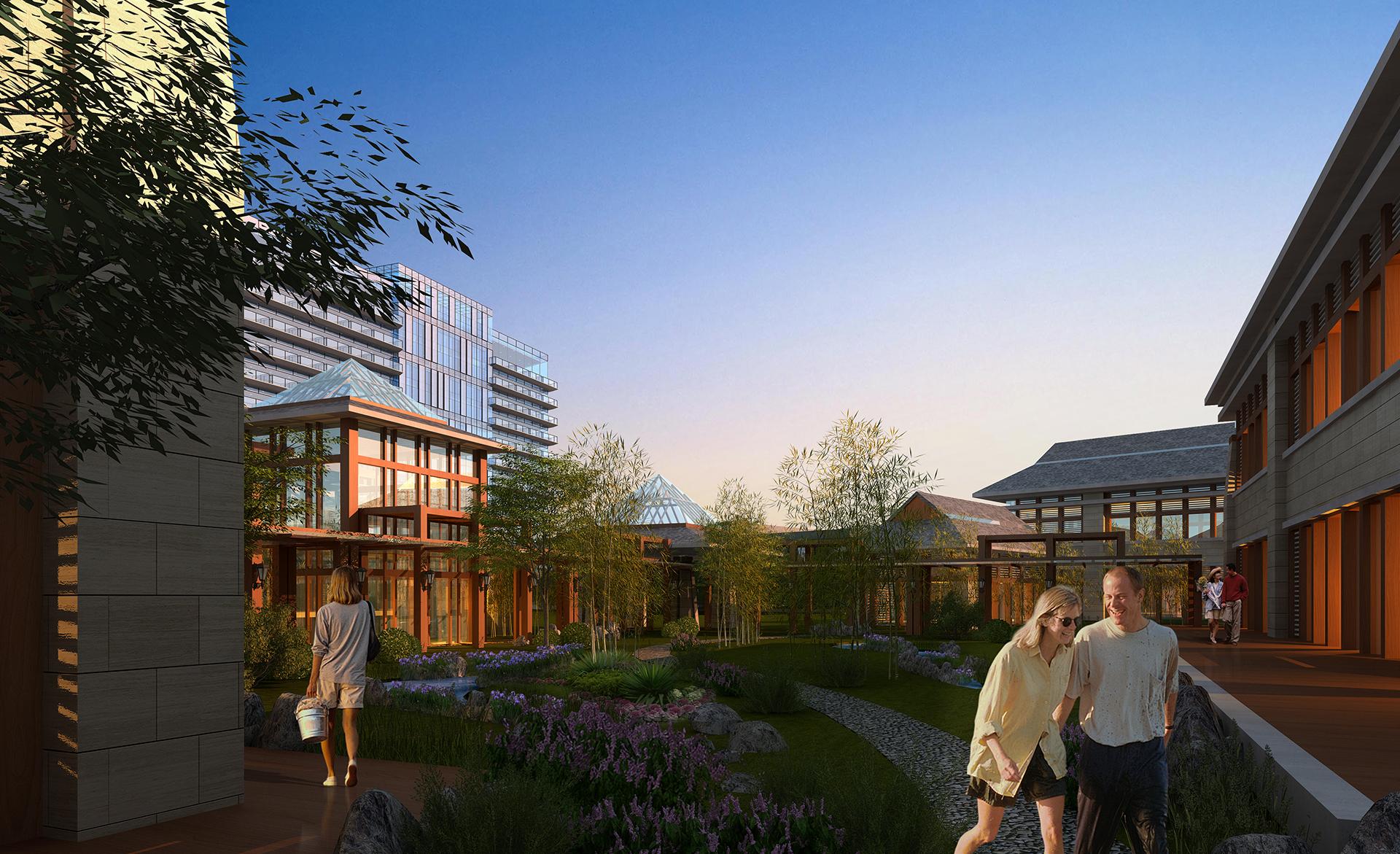Beijing Dongba CMI Complex
Location: Beijing, China
Site Area: 20 ha
Building Area: 400,000 sqm
Client: Beijing Weijun Real Estate Group
CMI plans to establish an international medical examination comprehensive industrial park, with the Beijing Medical Testing Center as the main component. This project is a key demonstration project in the core eastward expansion process of Chaoyang District, providing diverse and high-quality comprehensive services for the region. The development core of the project is various medical testing industries and related medical research institutions, aiming to comprehensively enhance and serve the medical testing industry in the capital. In support of the talent cultivation and development of high-tech industries and enterprises in the pharmaceutical and food sectors, the project also plans expert apartments and living facilities for overseas returnees and senior researchers. Simultaneously, in line with industrial upgrading and combined with the park's development needs, it includes high-end hotels and conference centers, high-end medical consultation centers, and social centers, as well as large garden green spaces, making the park's functions exceptionally complete and reaching a world-leading level.
While ensuring the rational layout of various properties, the plan emphasizes the unity and harmony of the park as a whole development. The core landscape of the park is a large centralized central garden, integrating Eastern and Western garden art to create a high-quality humanistic environment. The architectural style varies according to different functions, with an overall impression seeking a combination of dignified stability and the simple and elegant classical beauty with modern construction techniques.




