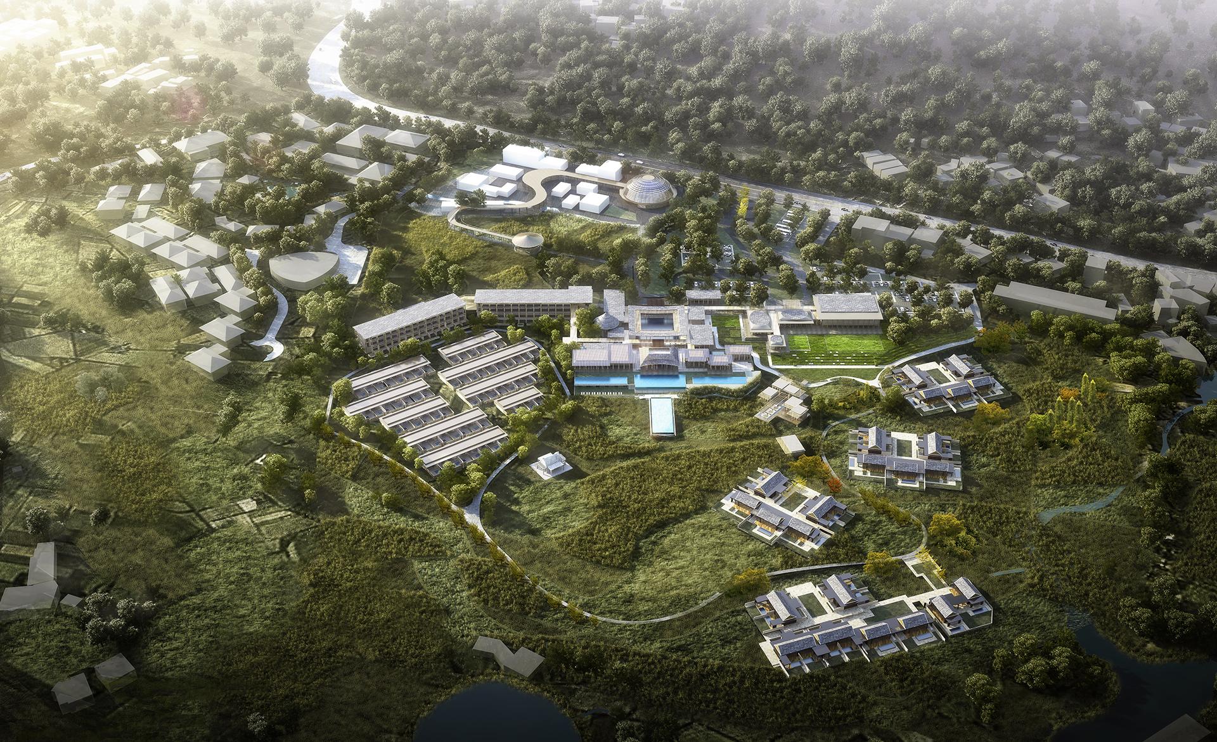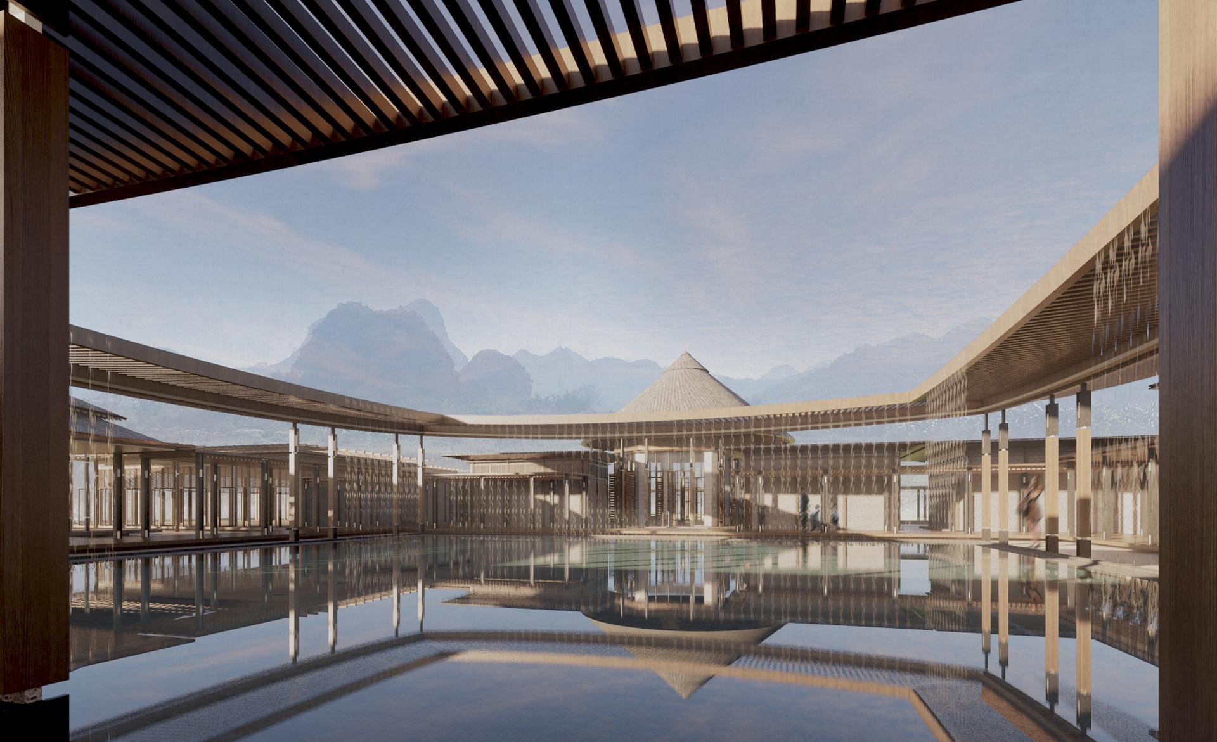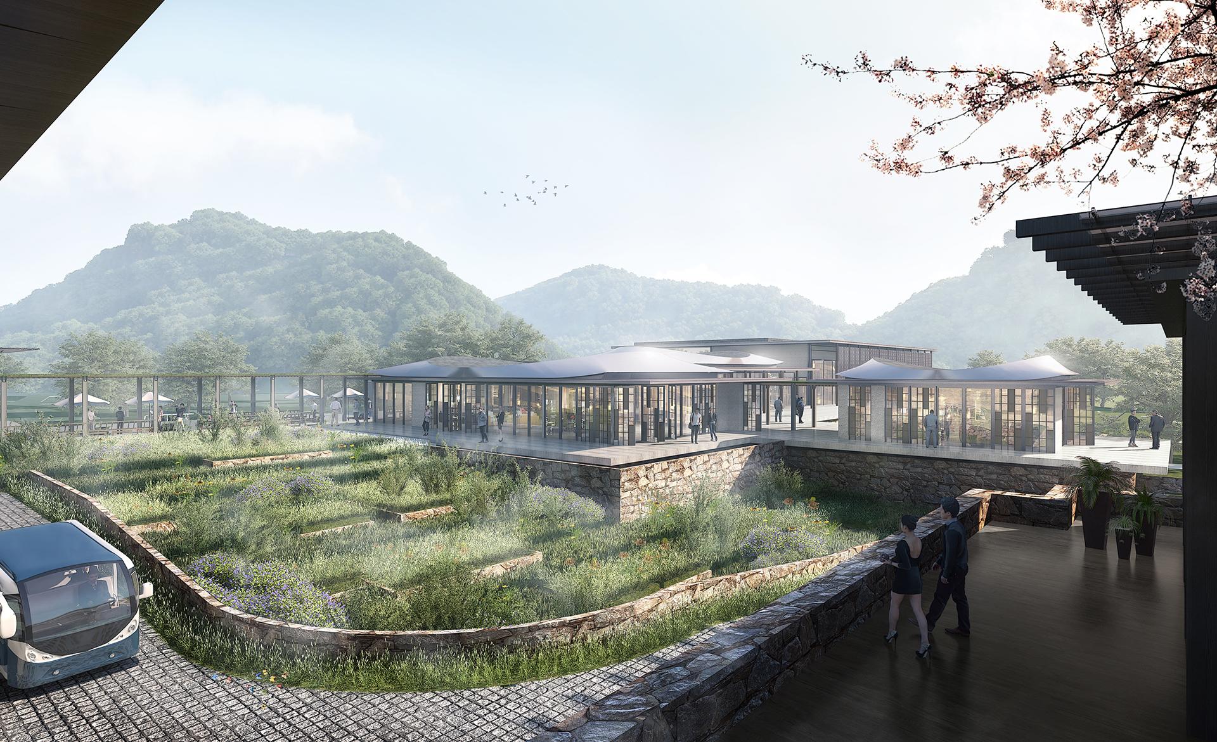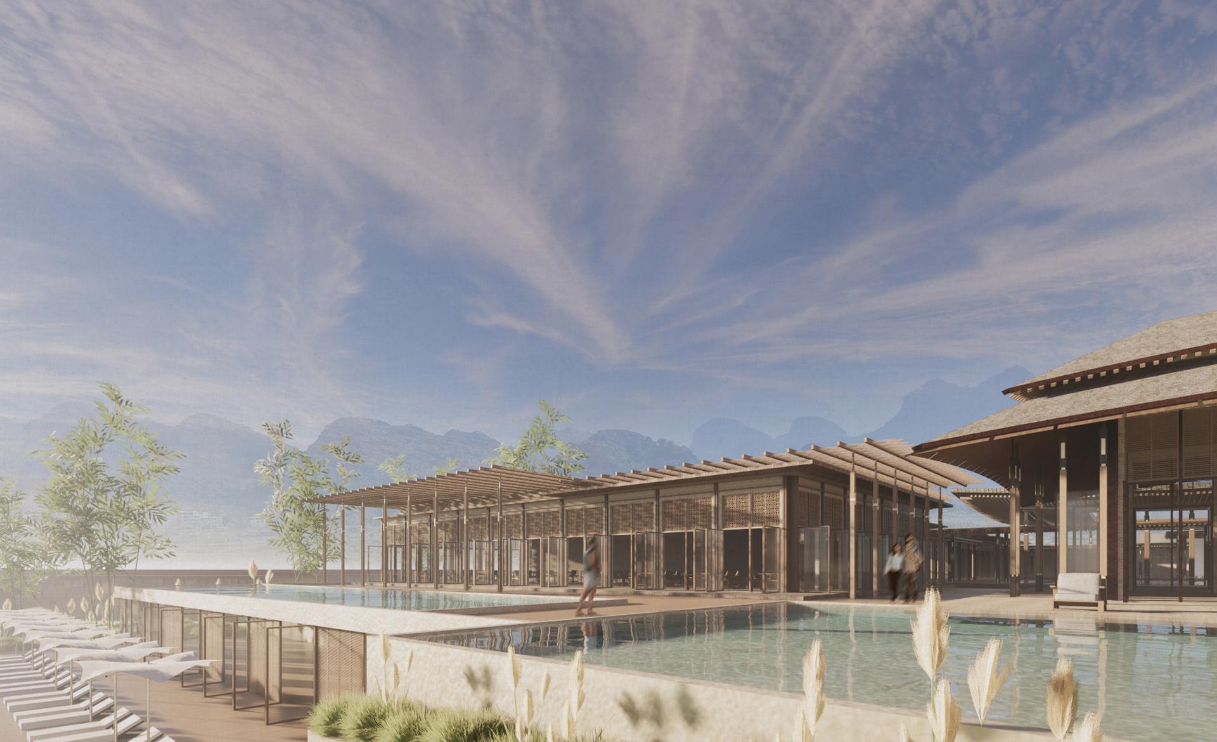Guangxi Detian Meliá Hotel
Location: Guangxi, China
Site Area: 15.5 ha
Building Area: 39,400 sqm
Client: HKCTS Group
The project is situated in Detian, Daxin County, Chongzuo City, aiming to establish a destination with comprehensive tourism services. It collaborates with the development of a vacation hub in the Sino-Vietnamese cross-border tourism cooperation zone, serving as a distribution town for the scenic border tourism belt in Guangxi.
In the design, we emphasize the artistic concept of "scenery within environment, environment within scenery," using various techniques to craft new landscapes. Commencing with the exploration and continuation of natural landscapes, this approach serves as the foundation for hotel planning, resulting in the overall logical framework of architectural and courtyard spaces.
The architectural layout revolves around four main touring routes, seamlessly connecting different hotel functions and clusters of commercial buildings. Spanning approximately 100,000 square meters, the project site is themed around pastoral scenery, creating a leisure vacation world enriched with a dense and diverse natural and regional cultural experience. All hotel guests can easily access various functional spaces through rich semi-outdoor areas, providing the space with high-quality resort characteristics and a unique allure.
The hotel layout adopts the traditional Chinese three-courtyard spatial concept, blending functionality, form, and space. This fusion combines the reserved and private nature of the East with the open and functional planning emphasized in the West. The courtyard takes center stage as the core space, with other functions unfolding on both wings, aligning with traditional spatial design principles to seamlessly integrate the courtyard with the architecture. This creates a deep traditional artistic conception in harmony with the hotel experience.
The overall style draws inspiration from Southeast Asian architectural influences, integrating modern architectural detailing and materials. This fusion results in a unique and refreshing architectural form and style. The clever layout of courtyards maximizes the integration of indoor and outdoor spaces, smoothly organizing various service functions and reflecting the project's overall high-end quality.









