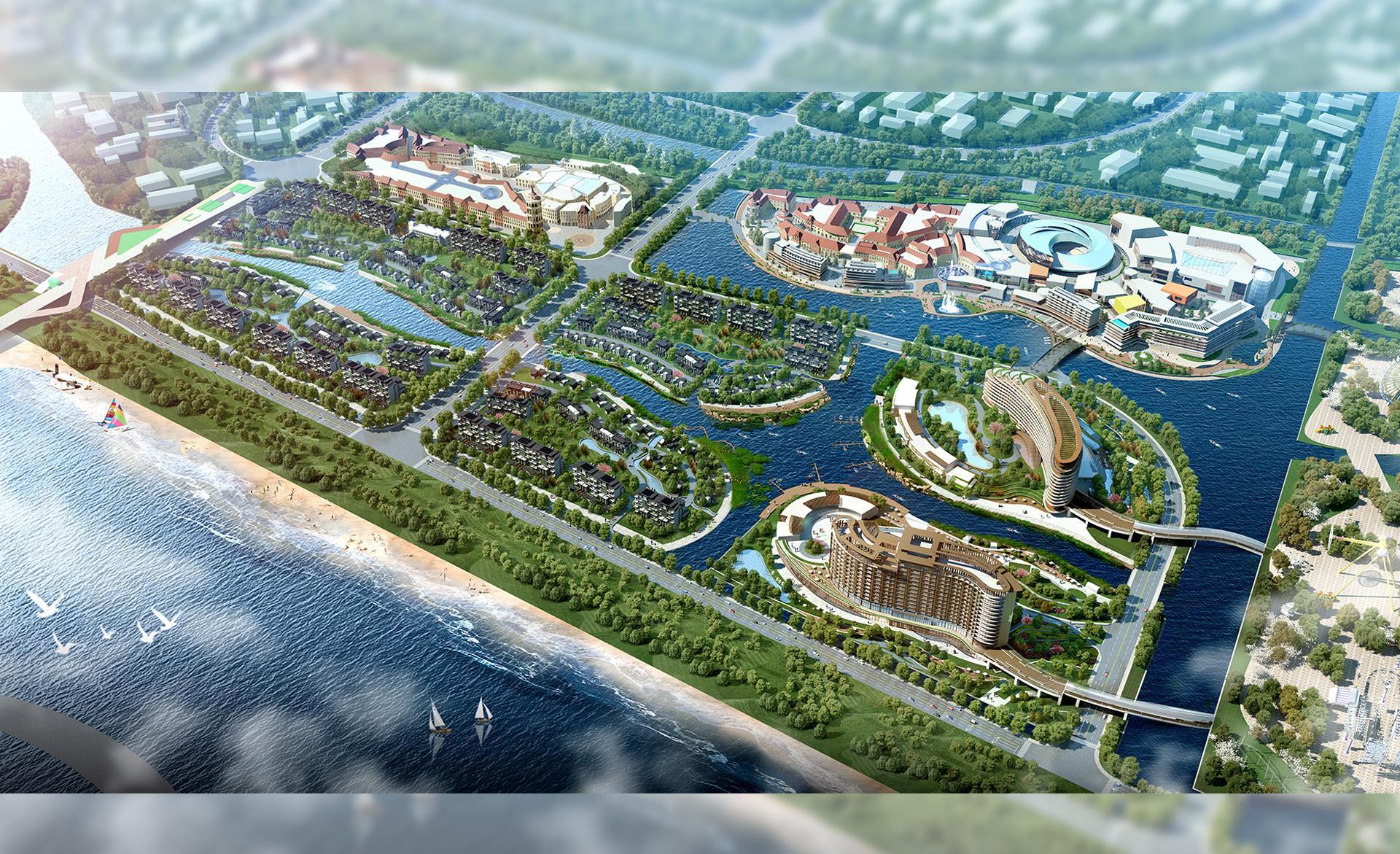Jiaxing Riverside Group Six Flags International Resort
Location: Zhejiang, China
Planning Area: 0.4 sq.km.
Client: Riverside Group
The master planning of the project aims to create a specific area where various facilities focusing on recreation and commercial services (tourism, shopping, dining, entertainment, culture, socializing, residence, etc.) are clustered, integrating urban recreation and commerce to build a city leisure center with a resort-like atmosphere.The master planning of the resort area includes multiple open spaces organically integrated with urban roads, allowing people to experience the passion of slow living amidst a fast-paced environment. Each plot has its own characteristics, including a giant waterfront dining community and shopping market, lifestyle shopping centers, high-end boutique hotels, and other functional spaces.
The skyline design of the project considers maximizing south-facing orientation, arranging various products reasonably to create different skyline variations, enriching skyline relationships, avoiding spatial oppression, and shaping a more distinctive urban image. The enhancement of leisure environments will increase the value perception of the master planning, meeting people's needs and desires for recreational environments.



