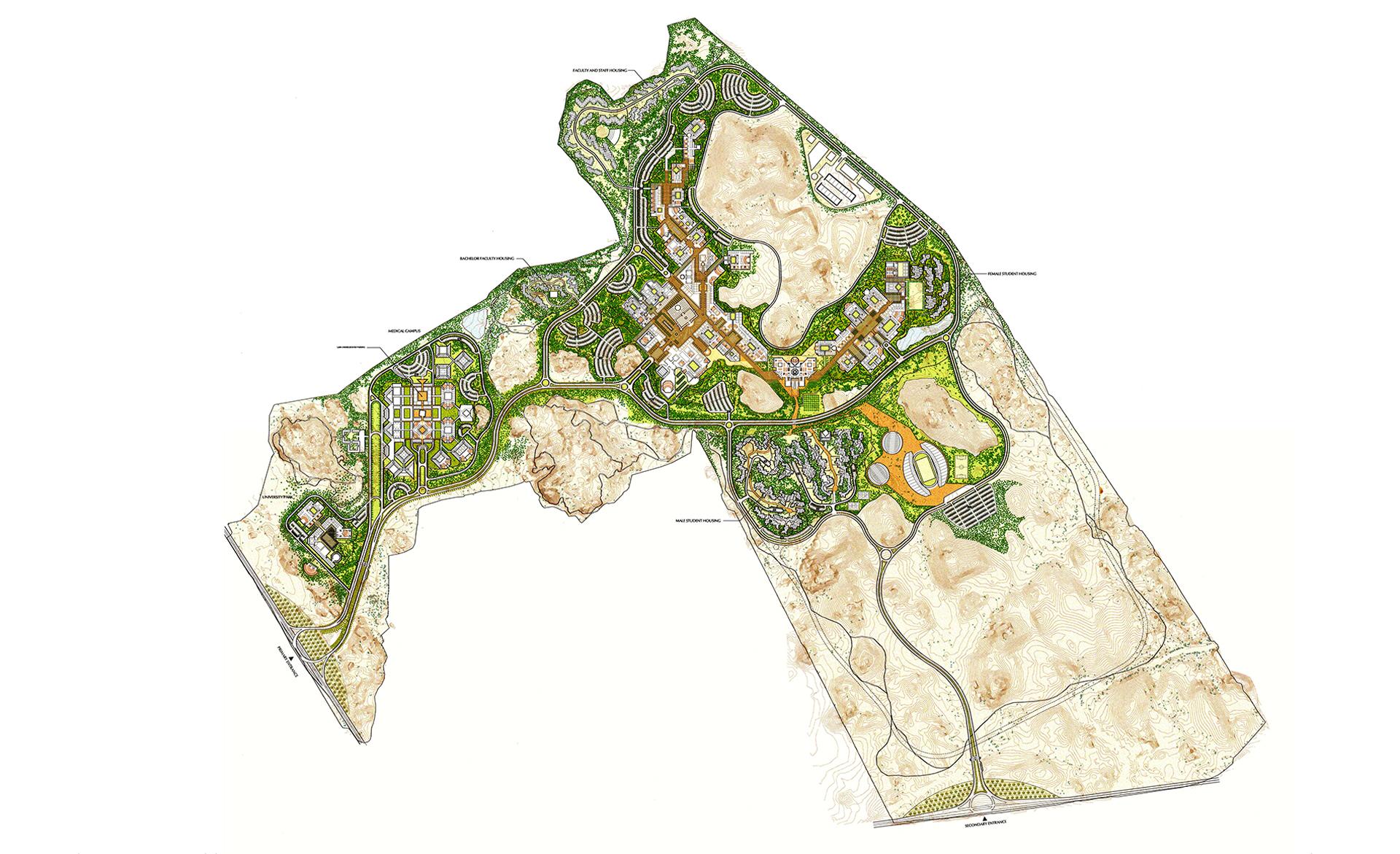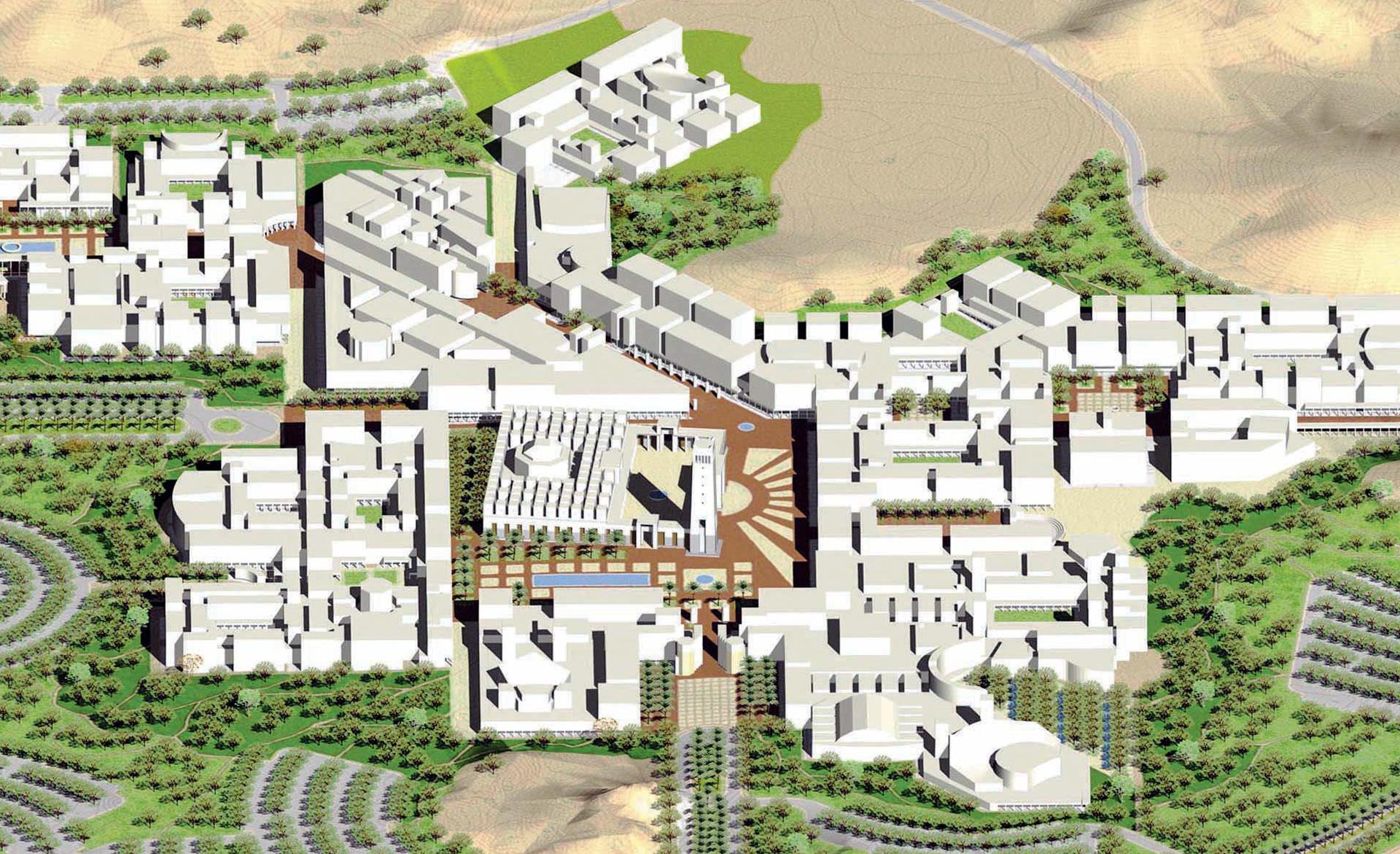King Khalid University, Abha
Location: Abha, Saudi Arabia
Client: King Khalid University
The campus planning and architectural principles reflect a focus on nurturing traditional culture and values while also considering the construction of a sustainable campus environment. The community core of the campus and the fundamental approach are reflected in the connected spaces of pedestrian streets and plaza courtyards. Throughout the campus, driveways and parking lots are arranged at the periphery of the main pedestrian areas. Locally cultivated landscape plants are only arranged in developed areas, and recycled water is used for sub-surface irrigation. Vegetation is specifically placed on elevated areas to mitigate soil erosion and landslides. The architectural forms and urban system are evident in the thoughtful shaping of the terrain, the well-arranged building masses, and the details that are rich in local characteristics.





