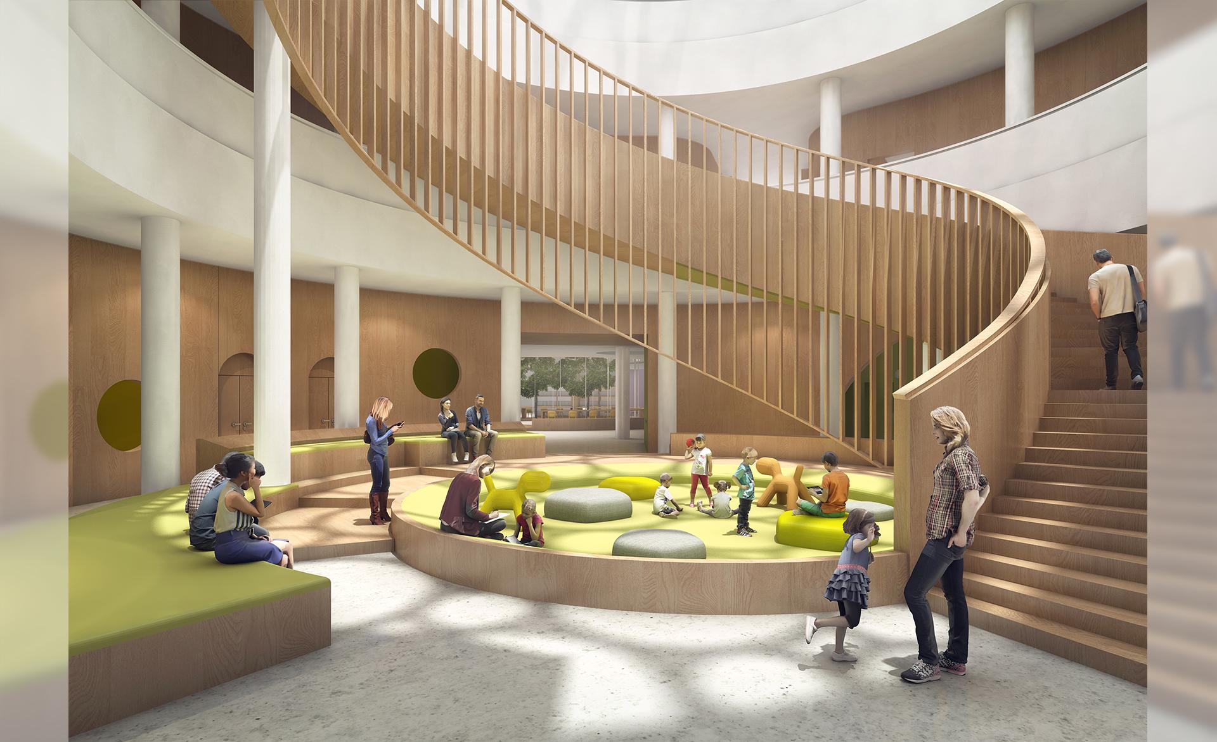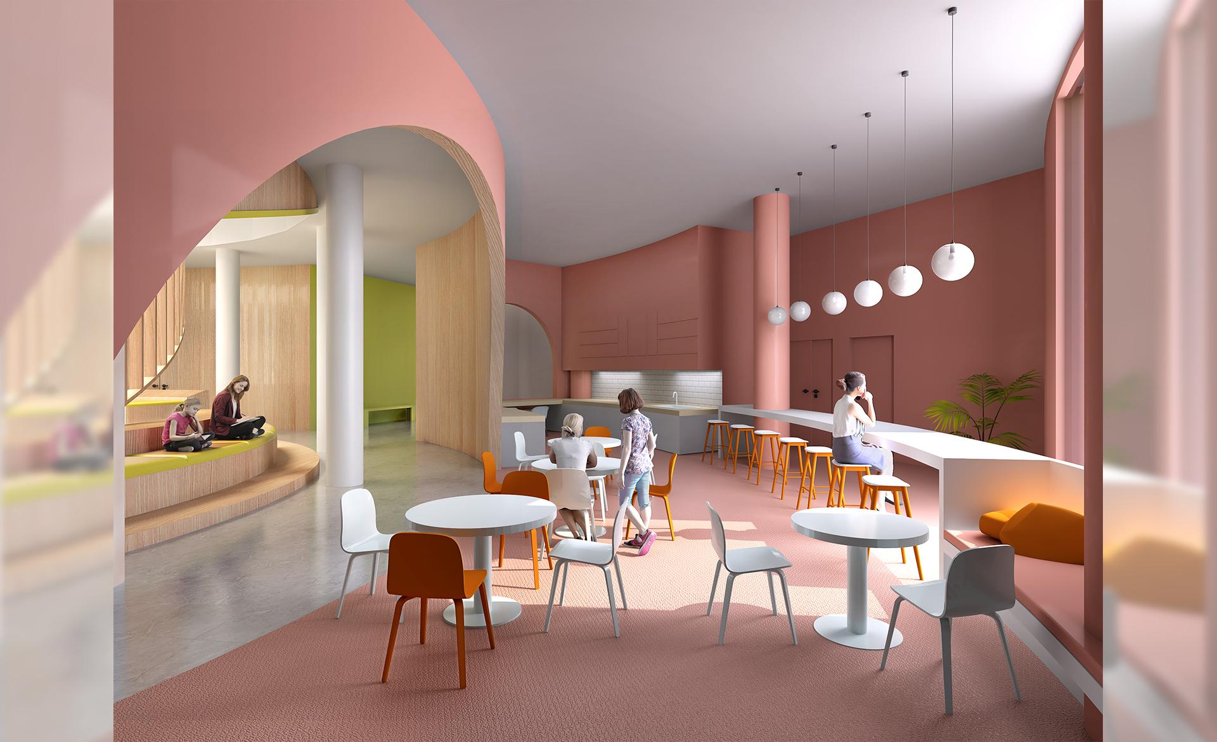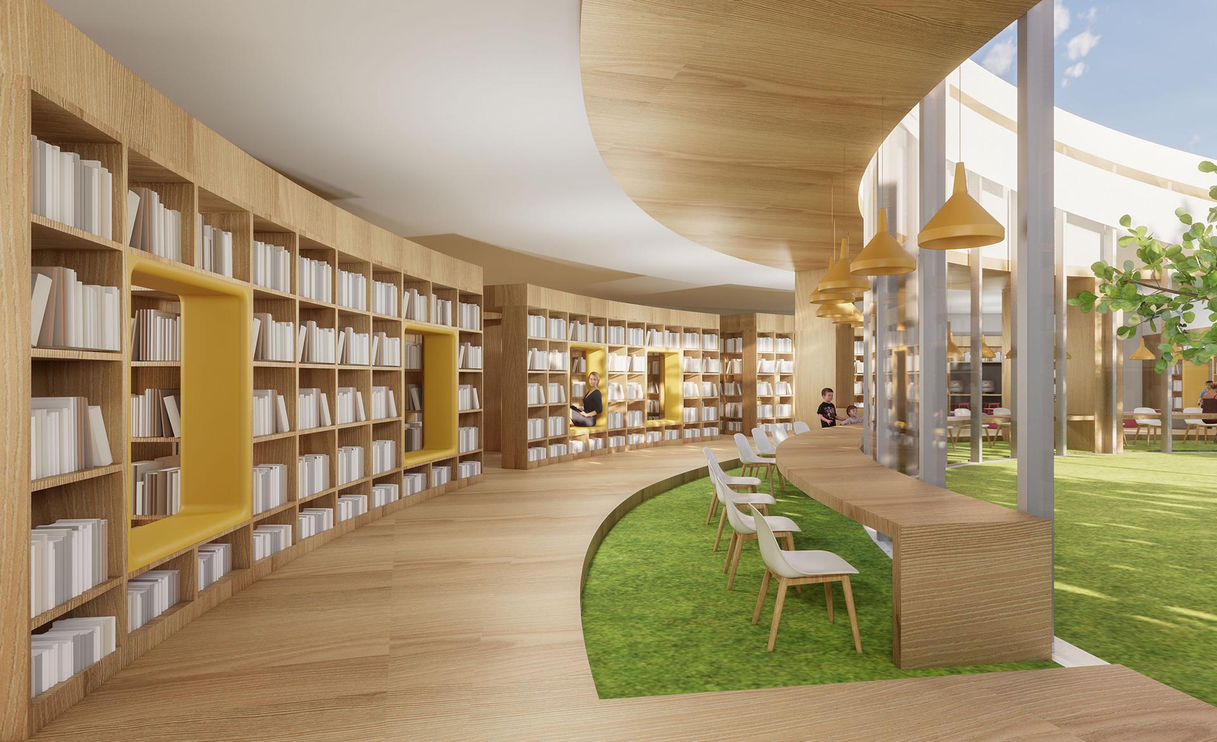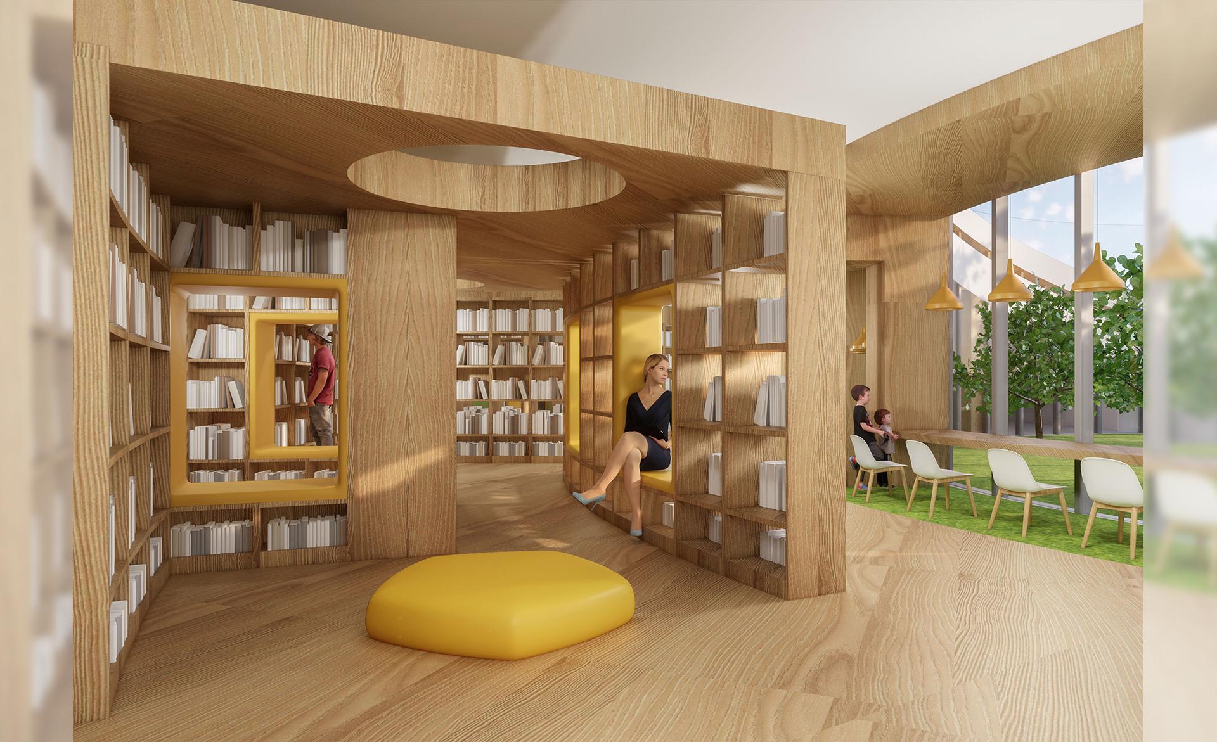Tieli Youth Activity Center
Location: Heilongjiang, China
Site Area: 3.0 ha
Building Area: 12,200 sqm
Client: Tieli Government
The project is located on the south side of Chengnan Street, east side of Tienan Road, and west side of Nanyuan Huayuan Community. It is a prime location for creating the city's third space for children.
The project aims to be a base that inspires continuous learning and exploration of knowledge for young people, a place to nurture dreams and unearth knowledge. It is envisioned as a lively and content-rich world for children, a "Star Territory." Additionally, it can serve as a second campus for students, promoting social innovation and expanding social education functions. It is also intended to be a shared space for citizens, the city's third space.
The design focuses on meeting the spatial needs of "teaching," "learning," and "playing," aiming to provide ample opportunities and places for communication between students, citizens, and other users. By changing the traditional dual-sided corridor form to a circular and embracing layout, the space becomes functional, interesting, and features smooth lateral movement connecting the west theater area and the main activity areas in the east. The design incorporates the natural elements of outdoor spaces, creating a transition from a natural circle providing abundant activity space for young people to a life and culture circle effectively combining teaching and learning.











