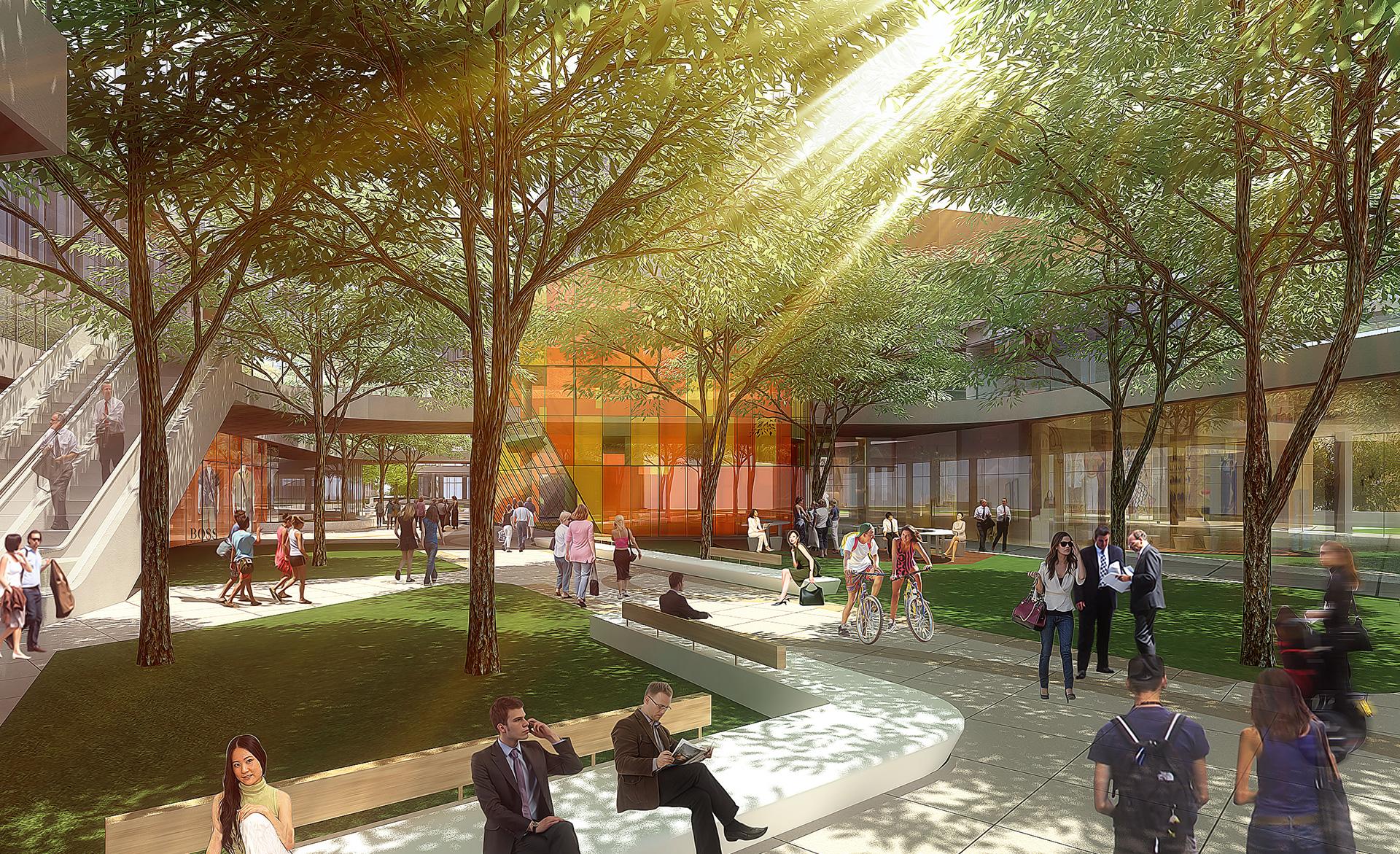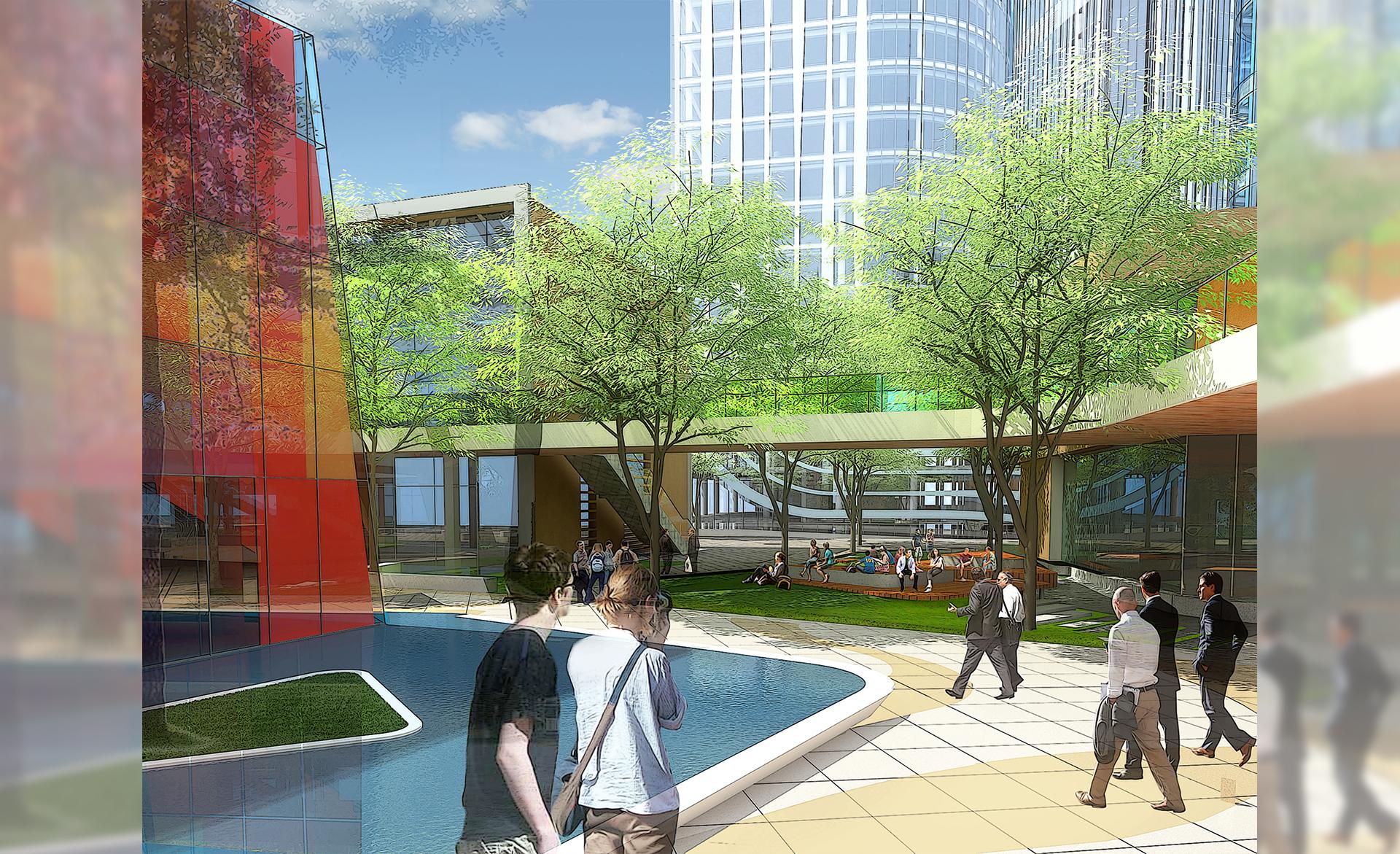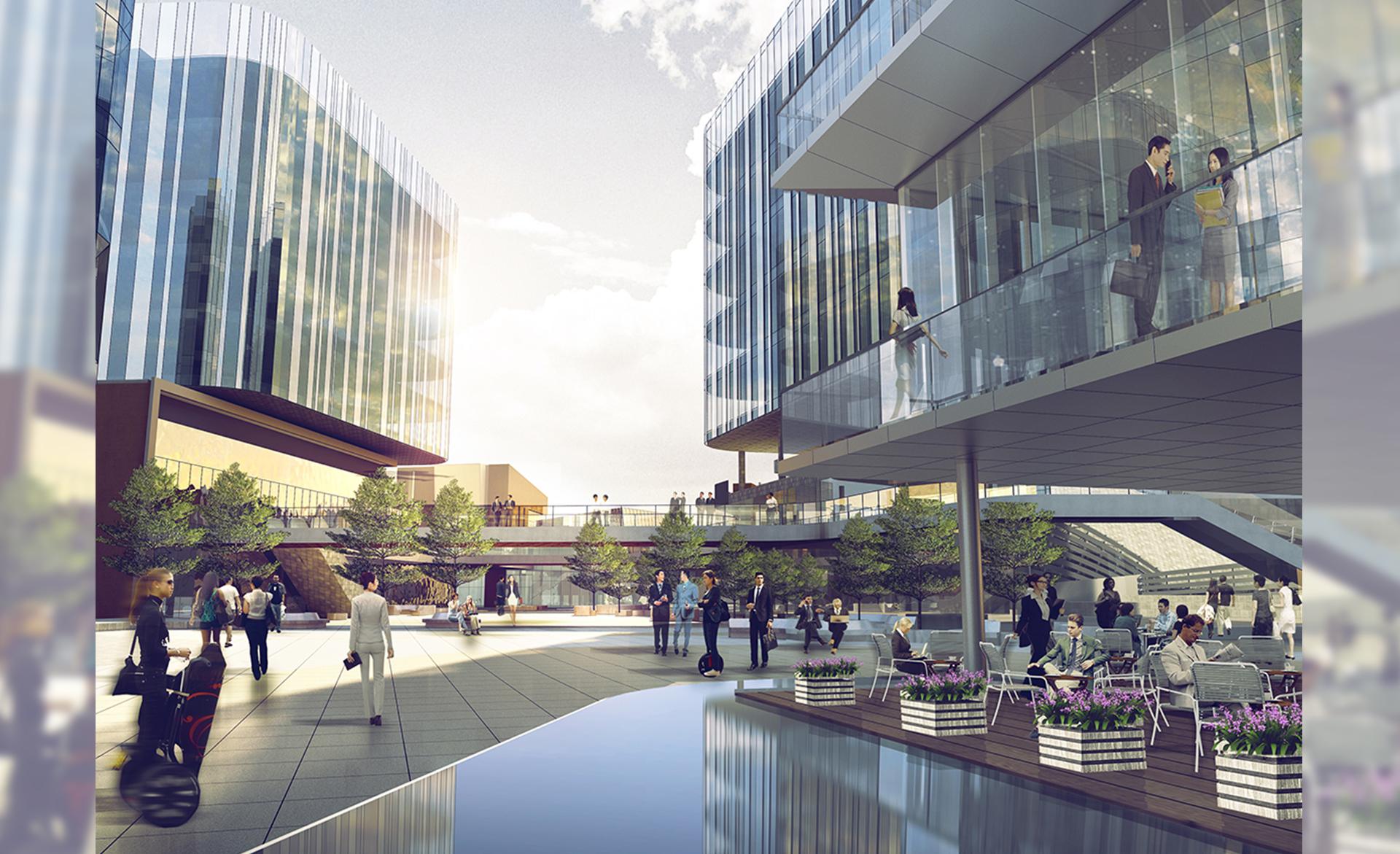Chongqing Xiantao Big Data Valley Industry Park
Location: Chongqing, China
Landscape Area: 2.6 ha
Client: Chongqing Xiantao Data Valley Investment Group
The surrounding plots of the project are mostly inward-oriented, requiring the creation of more diverse activity spaces. The hotel and the planned exhibition hall enclose an ecologically green area, forming a distinctive entrance image. The overall circulation should promote pedestrian connections between the flow of people and the core space of the data valley.
Based on the analysis of the overall spatial system of the park, in the design of the landscape framework, the east-west direction takes the central green belt as the main landscape axis in the overall landscape planning, driving the landscape vitality of surrounding plots. The north-south direction of the two secondary landscape belts serves to link and permeate.
The entrance portal area adopts a strongly sculpted landform with meticulous terrain carving and the addition of LED lighting, creating a sense of floating for the micro-terrain. The main square adopts a human-scale inward courtyard, forming various activity spaces and performance spaces. The ground landscape uses light colors as the main color tone for paving to create a commercial atmosphere. The overall paving line and small-scale elements are unified, echoing the architectural form. The relatively static activity area under the tree canopy provides users with a garden-like, relaxed, and pleasant resting environment after work.





