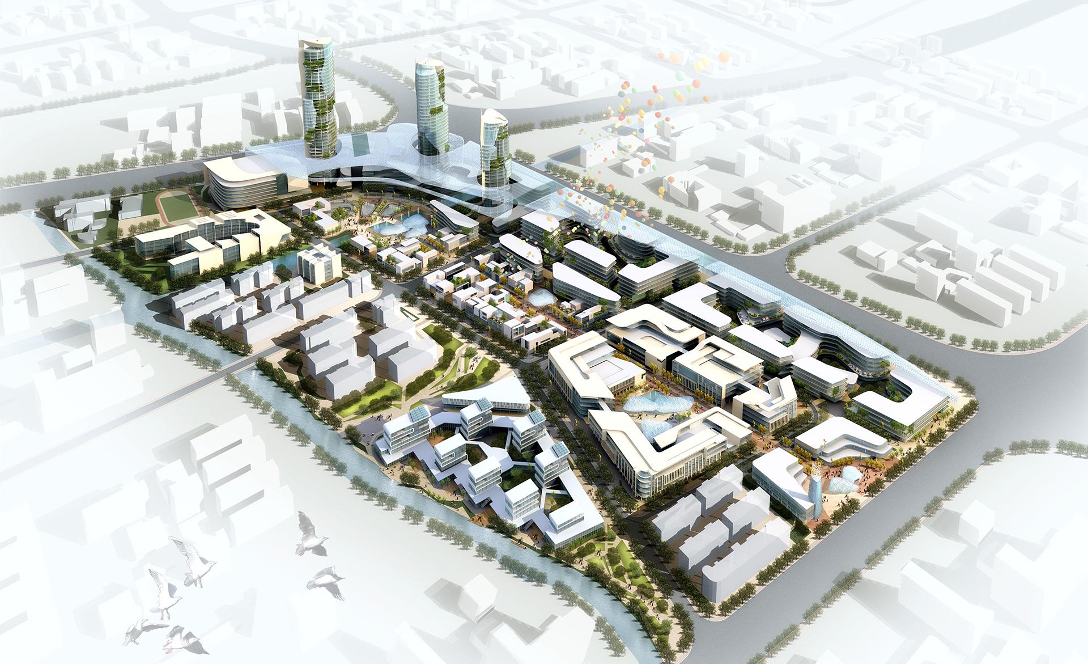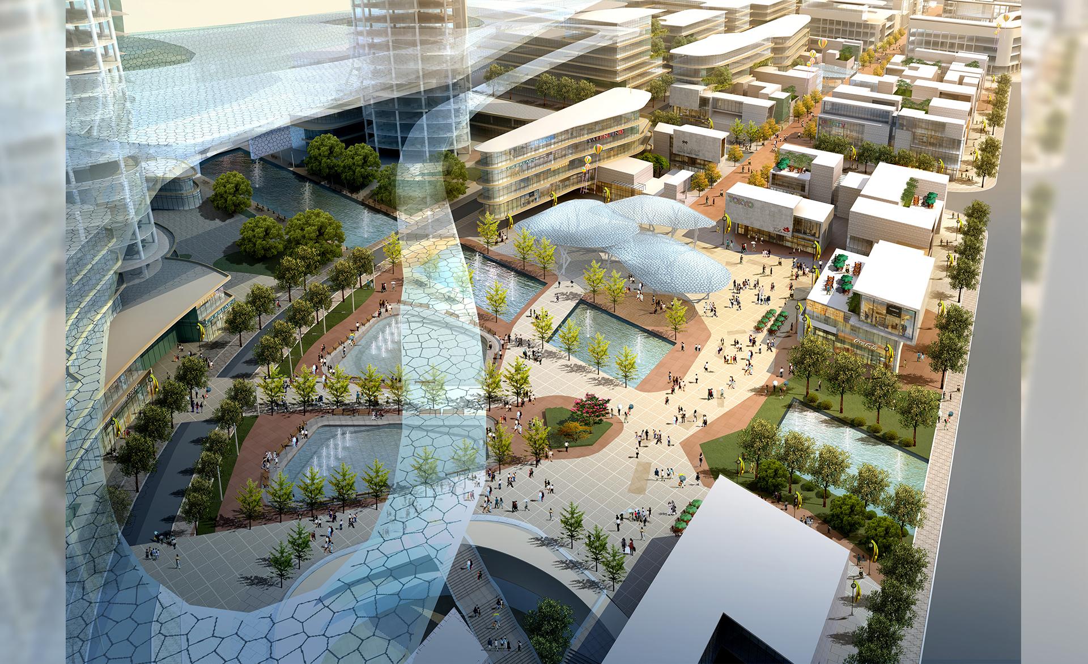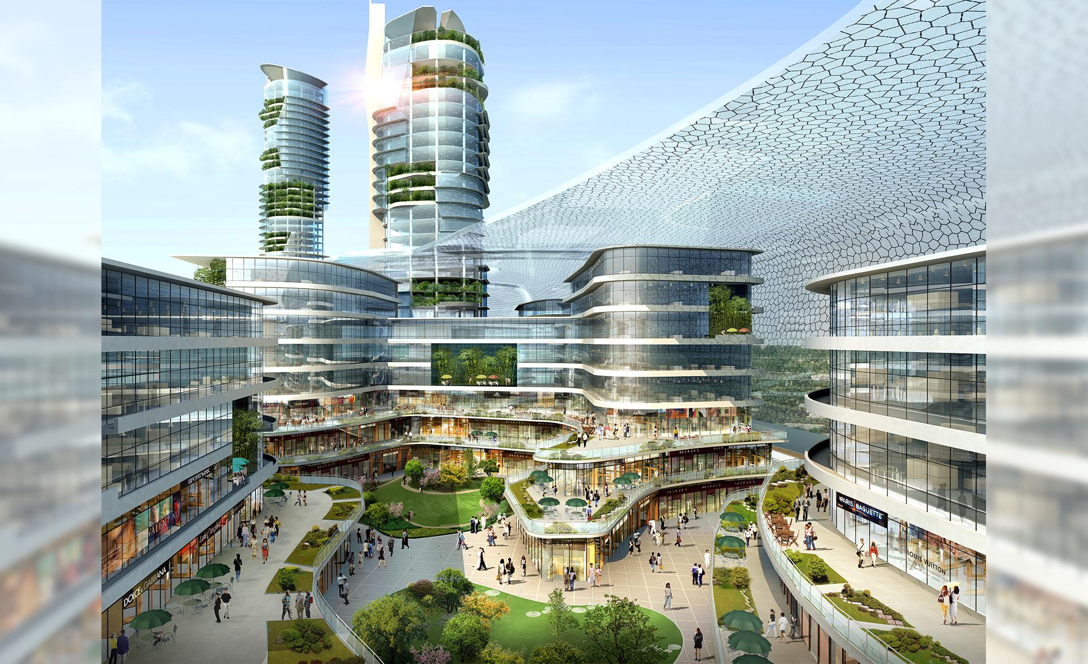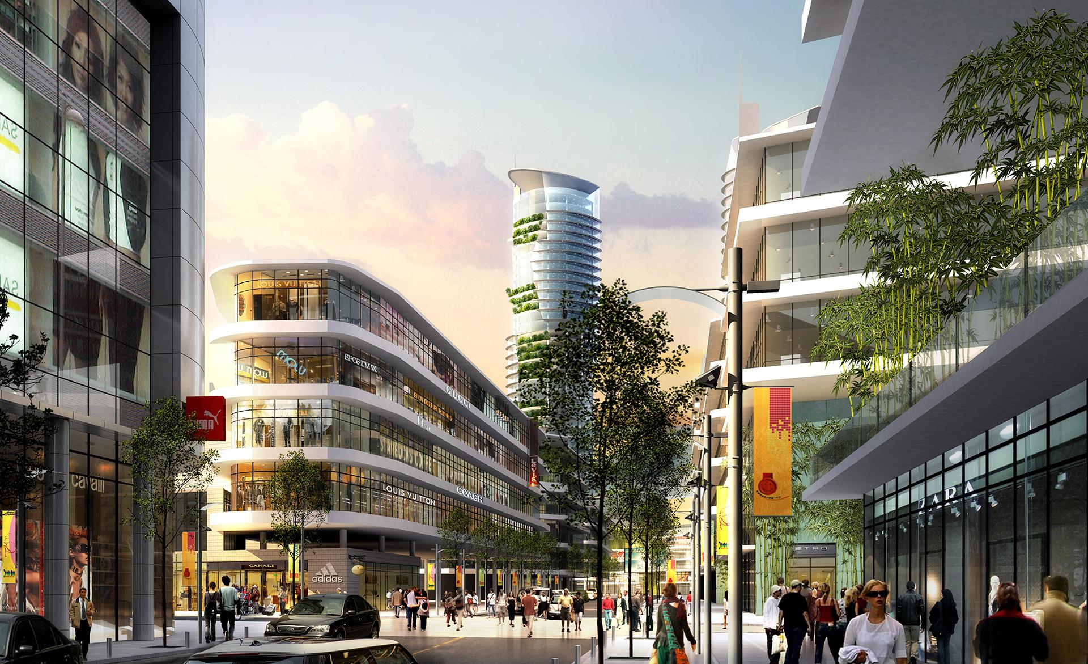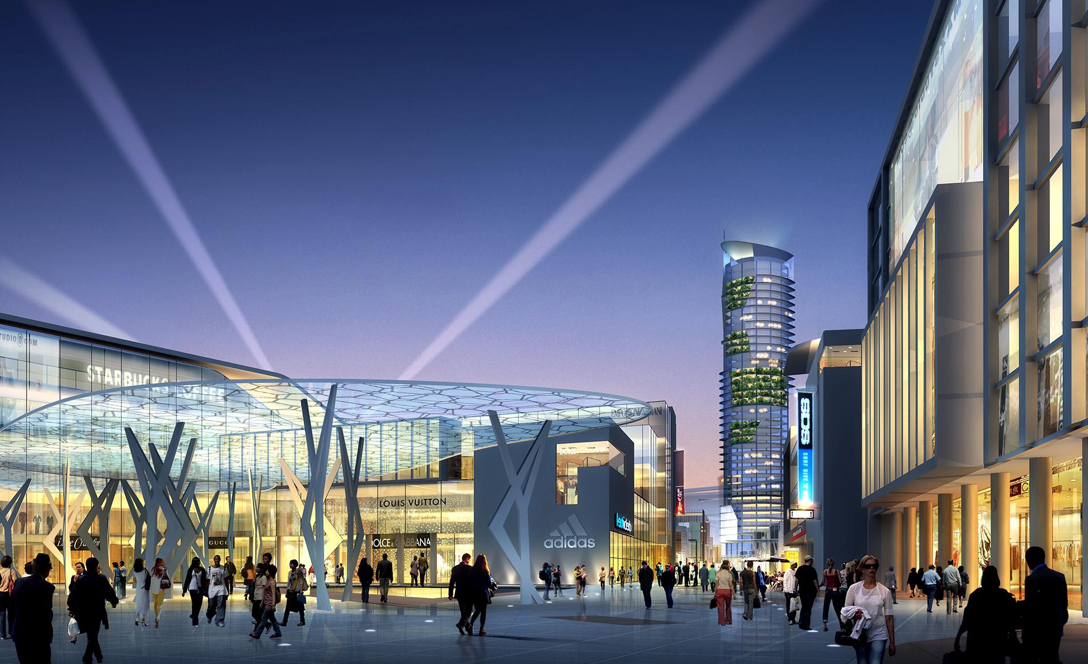Shanghai Pudong Sanlin District
Location: Shanghai, China
A city mixed use complex with 26,3300 sqm building area located at Pudong district, Shanghai, including Retail Street, office tower, shopping mall, etc. The site was divided to three major districts to reflect the adjacency of different context. The upper district is featured by the landmark tower and an open public plaza as the end node of the pedestrian only retail streets (typical Shanghai style). The upper and middle district was divided by a local river and formed a intriguing water front space, combined with the plaza. The middle district contains both low rise retail shops and mid-rise office building. The lower district composed by another city plaza act as the ending of the retail street at the same time as an assembly plaza for the subway station on this site. It is surrounded by the shopping mall where the local scale urban fabric turns into the larger scale urban block to connect to the context at the lower part of the city, where used to be the industrial district. The architecture design featuring the detached skin and futuristic form of the towers, and a fluent combination between the scale of old PuXi district and the modern Pudong District.
Planning Area: 37.66 ha
Building Area: 560,422 sqm
A city mixed use complex with 26,3300 sqm building area located at Pudong district, Shanghai, including Retail Street, office tower, shopping mall, etc. The site was divided to three major districts to reflect the adjacency of different context. The upper district is featured by the landmark tower and an open public plaza as the end node of the pedestrian only retail streets (typical Shanghai style). The upper and middle district was divided by a local river and formed a intriguing water front space, combined with the plaza. The middle district contains both low rise retail shops and mid-rise office building. The lower district composed by another city plaza act as the ending of the retail street at the same time as an assembly plaza for the subway station on this site. It is surrounded by the shopping mall where the local scale urban fabric turns into the larger scale urban block to connect to the context at the lower part of the city, where used to be the industrial district. The architecture design featuring the detached skin and futuristic form of the towers, and a fluent combination between the scale of old PuXi district and the modern Pudong District.
