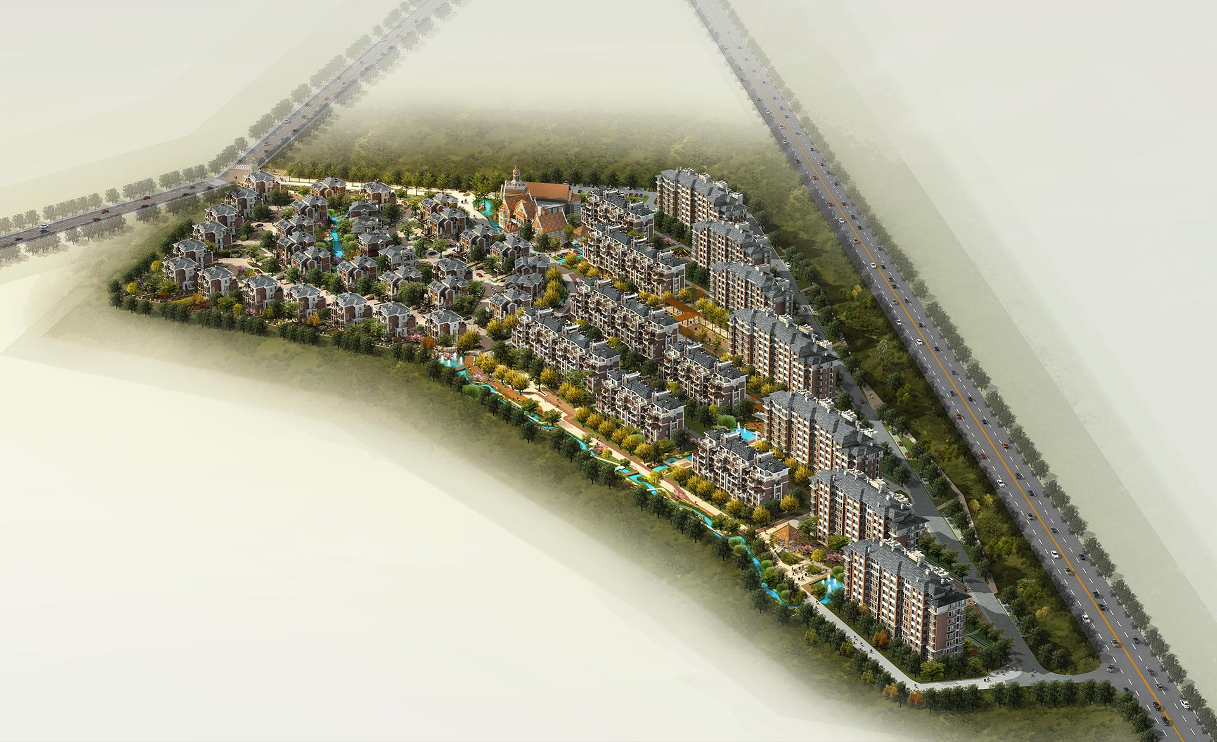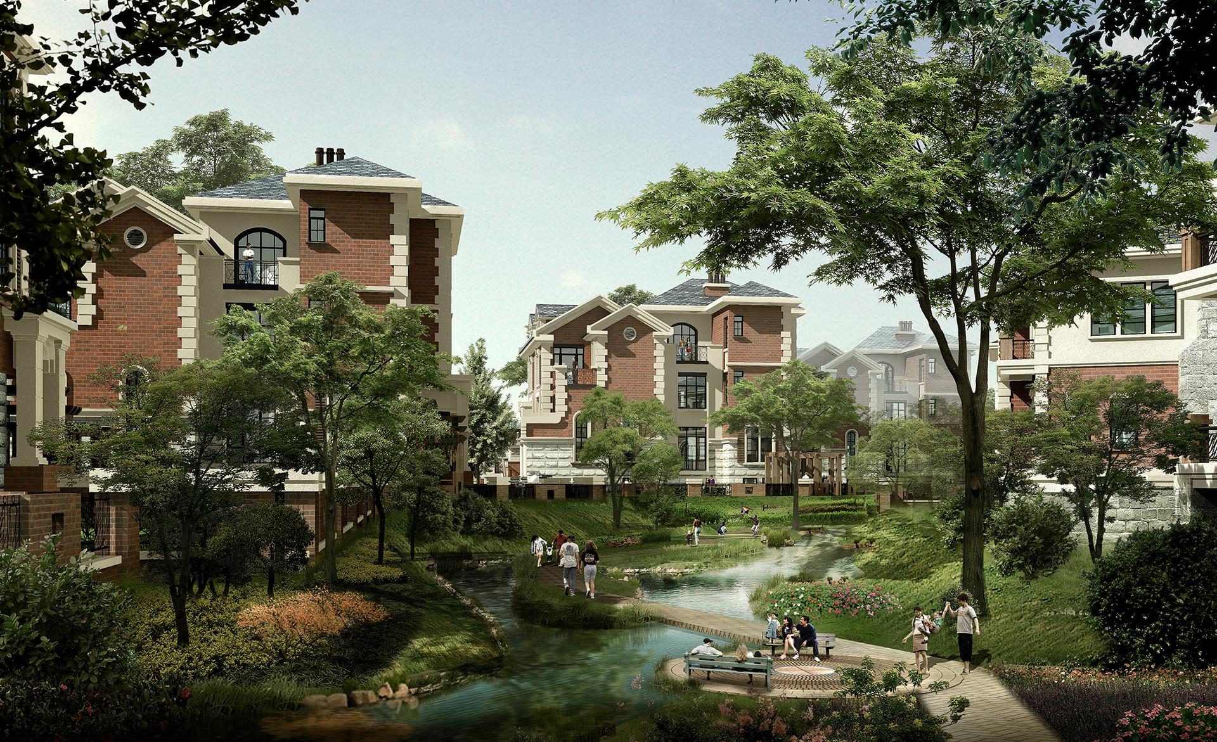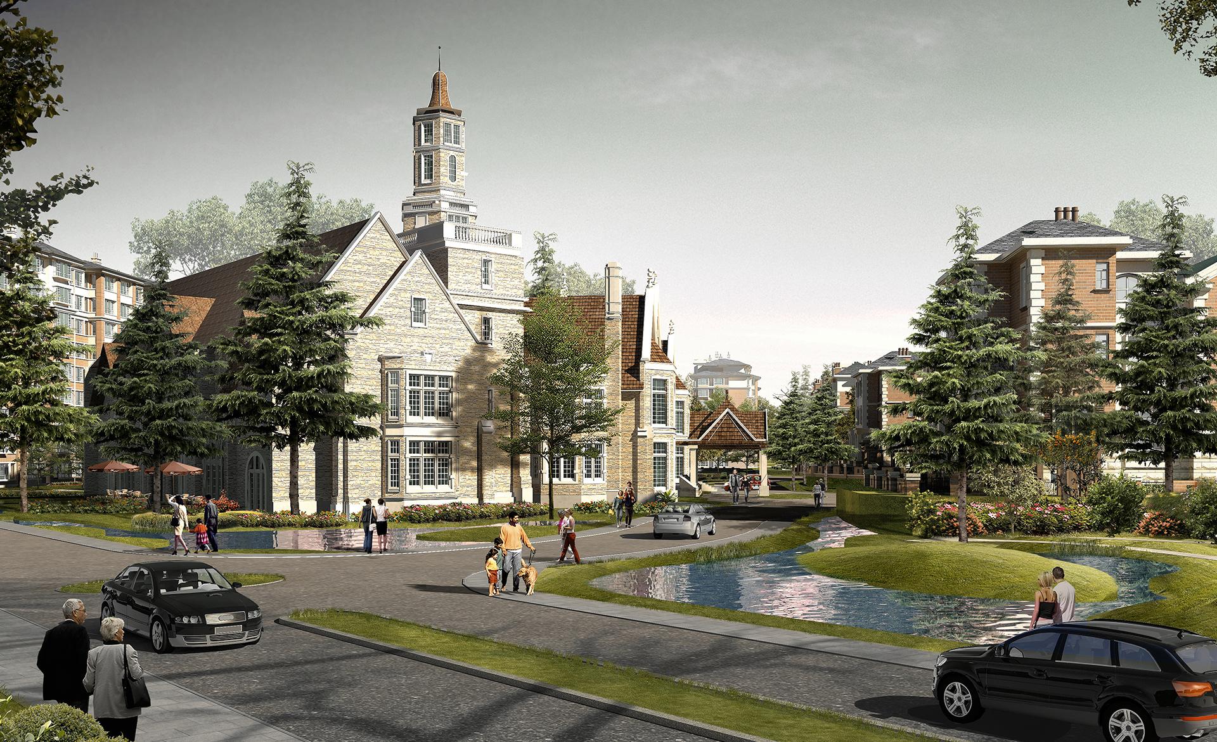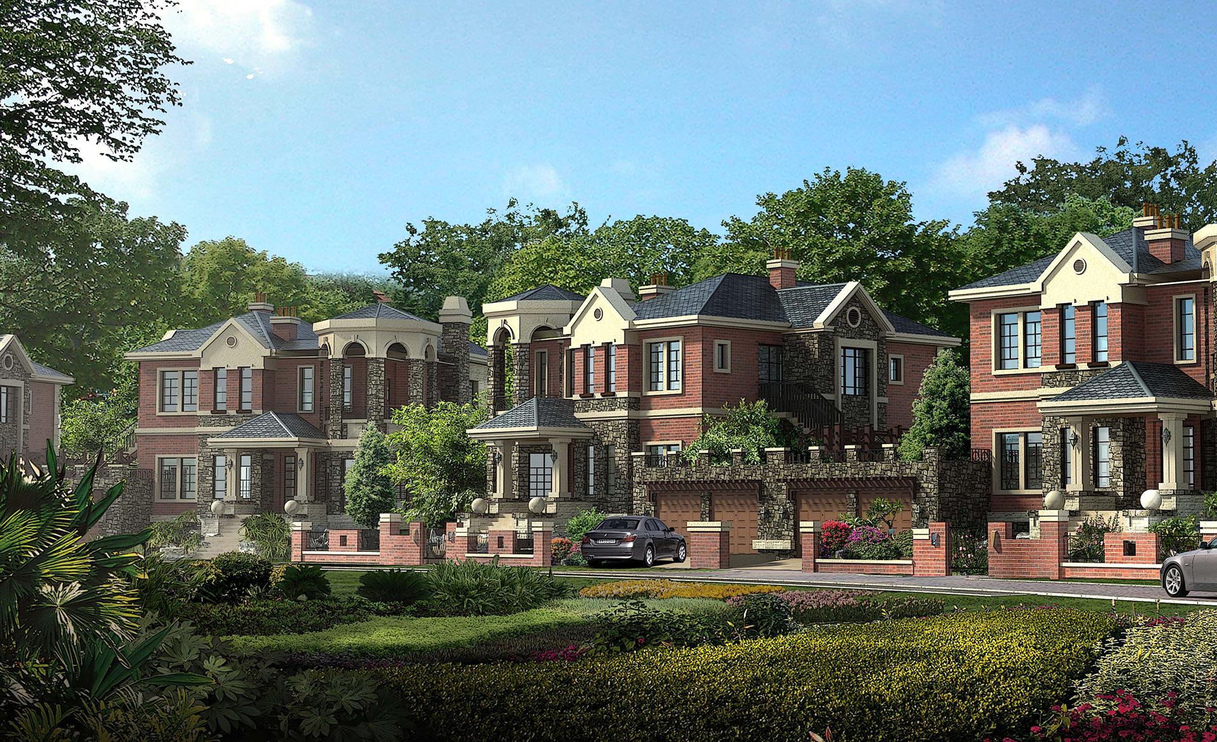Harbin AP Lakeside Residential Phase I
Location: Heilongjiang, China
Site Area: 9.4 ha
Building Area: 127,738 sqm
Client: Heilongjiang Jianda Real Estate Co., Ltd
The project - Audemars Piguet Lake is located in the junction between Songbei District and Hulan District in Harbin. It faces Harbin-Dalian expressway to the north, planning Road to the south, fourth ring road to the west and the planning road to the east. The total land area is 470,000 square meters. By consisting of the single-family villas, unite-larry villas and 17 floors of high-rise residential, the project aims at high-end settlement. The architecture planning, building and landscape design are all centered to the concept of low-carbon life. By using series of eco-energy saving measures, we minimize the carbon emissions and adverse effects to the surroundings and human being from the beginning of constructing the community to the daily use to the residents.
We also design a central road for the whole community. This public space takes the role of connecting each part, in this way, open space of the whole community circulates and exists in different levels. With designing the landscape and building step by step, we have almost achieved a poetic space to the residential. Imagine that this project must be the dazzling pearl for the real estate market in Harbin.






