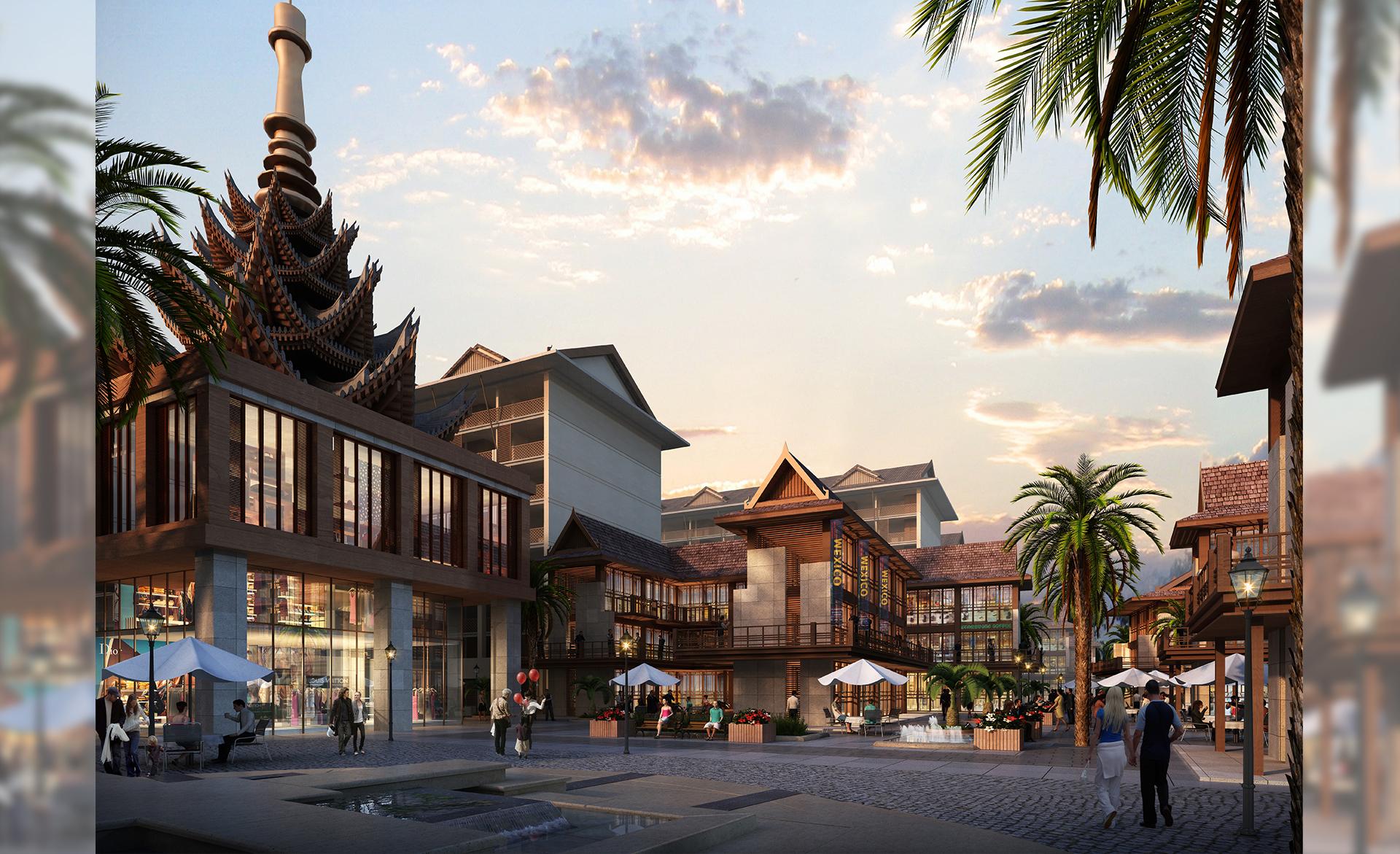Jinghong Manjingbao Resort
Location: Yunnan, China
Site Area: 22.8 ha
Building Area: 251,800 sqm
Client: Zhonghong Group
This project is located in the Jinghong Gasa Tourist Resort, aiming to introduce a sunlit community embracing nature with rich vacation amenities. It enjoys unique natural landscape resources, creating a completely new and distinctive slow living lifestyle.
Special gardens connect different clusters of community life, weaving dynamically through various levels and themed community spaces. The urban green spaces and gardens form different types of trail systems through different pavement features: jogging paths and bike/skateboard lanes, fostering encounters and interactions, promoting community harmony. The water features link various product clusters to create a 24-hour vibrant regional water landscape, providing a charming waterway landscape at a human scale with a pleasant walking water environment.
The central north-south axis of the community forms the core public activity space, connecting activity areas and woodlands through participatory linear water bodies. This creates gentle level differences, shaping the spatial environment, enriching pedestrian experiences with maximum site flexibility, and accommodating diverse activities for different groups within the community. It aims to create a vibrant and colorful public space for the community while providing each household with high-quality private spaces.




