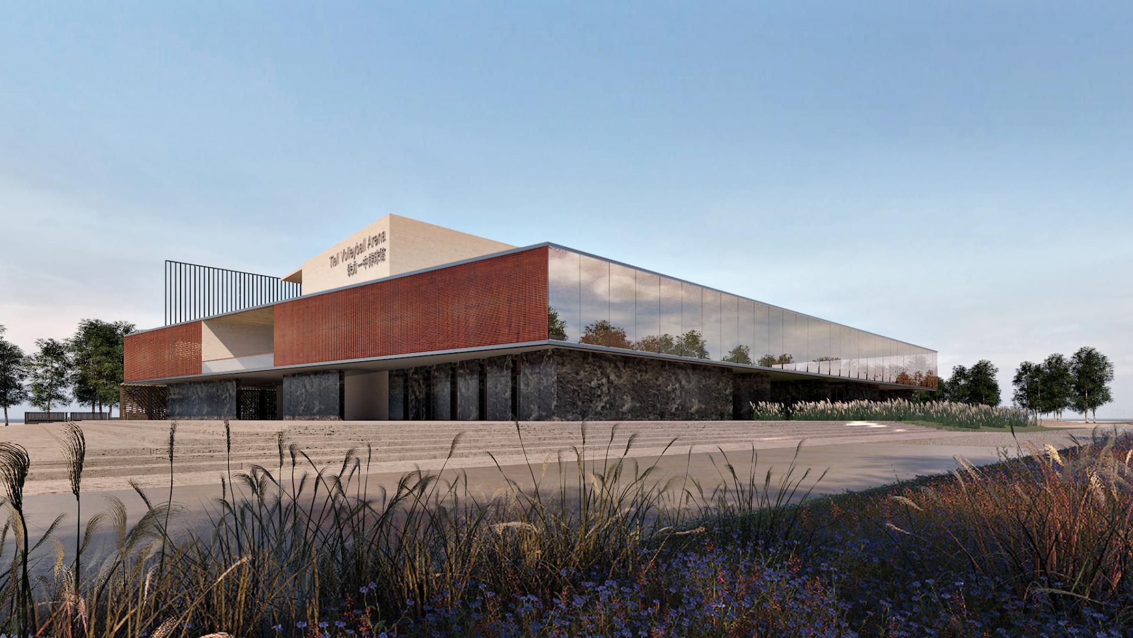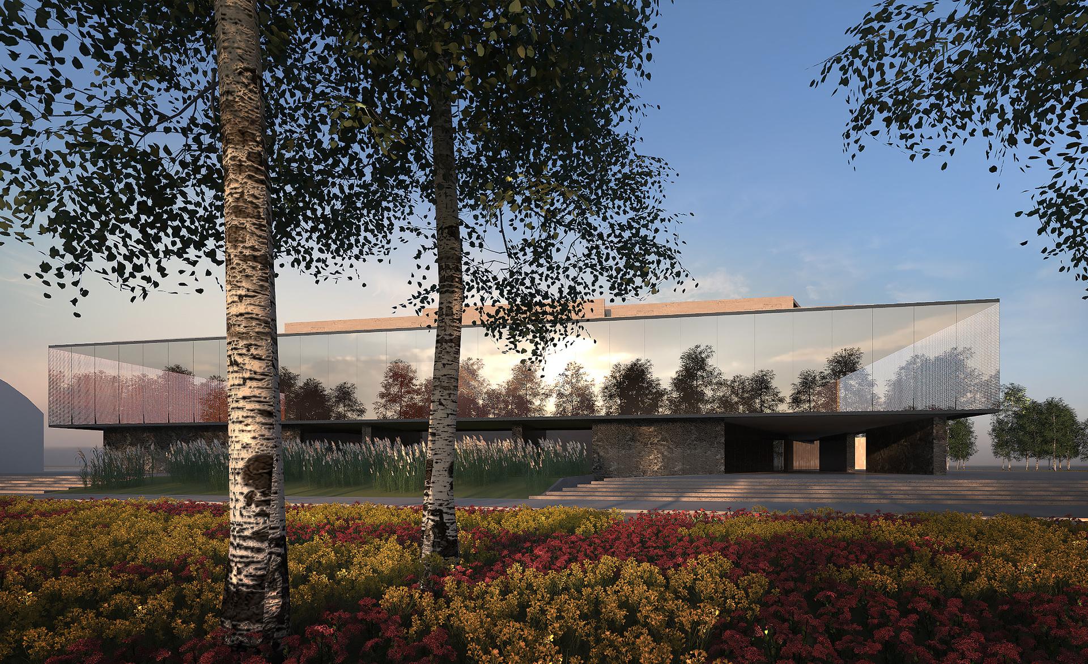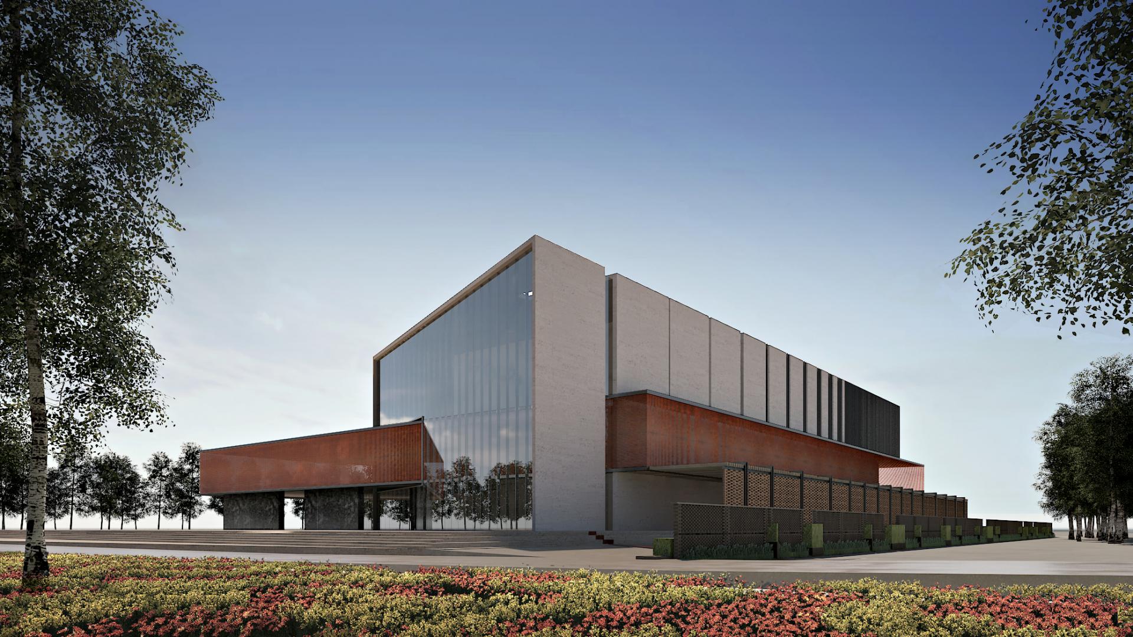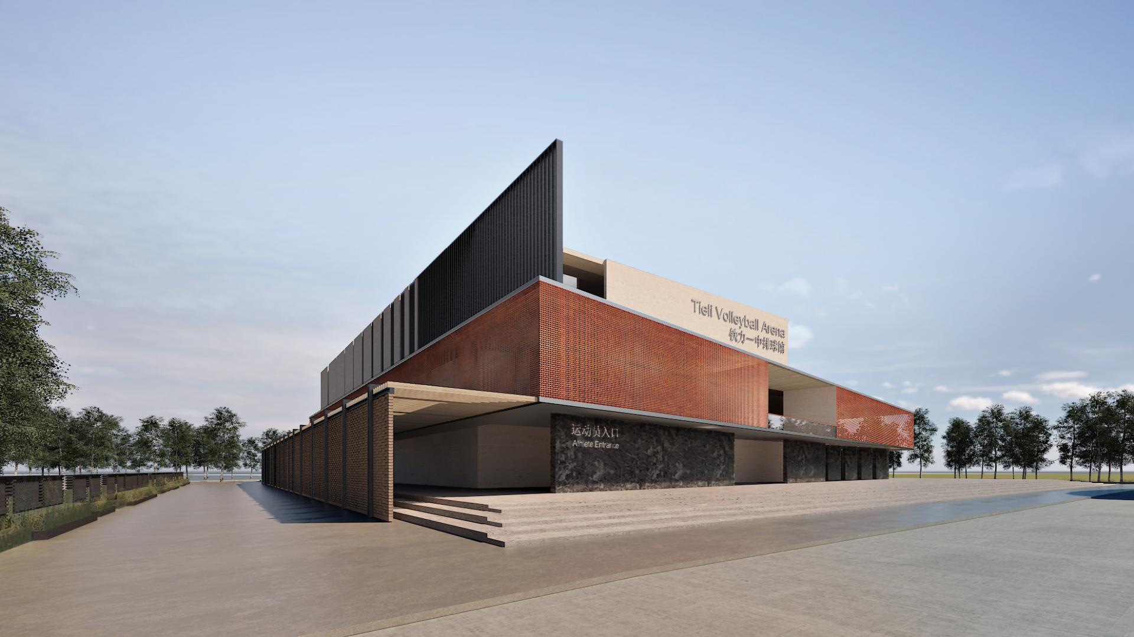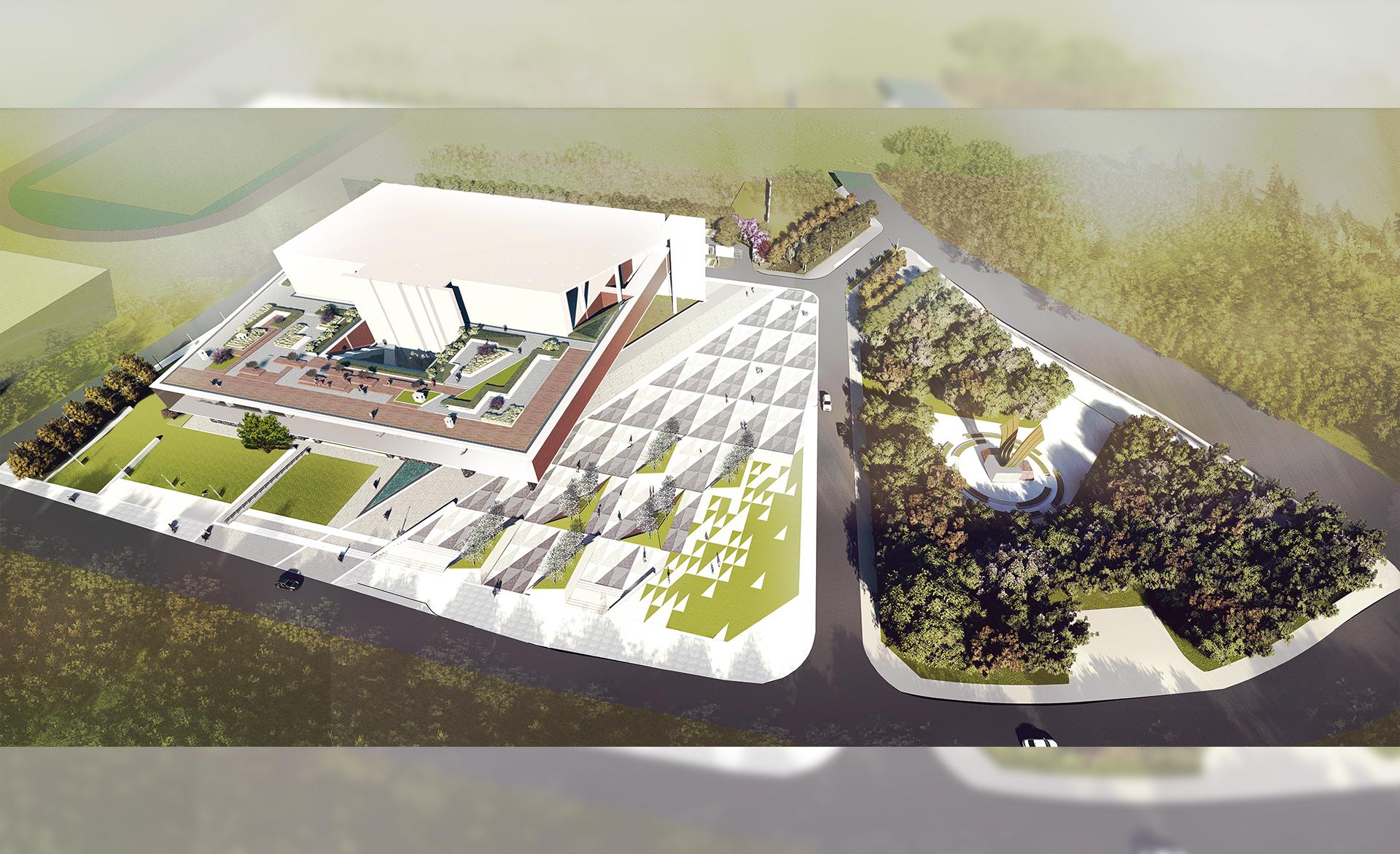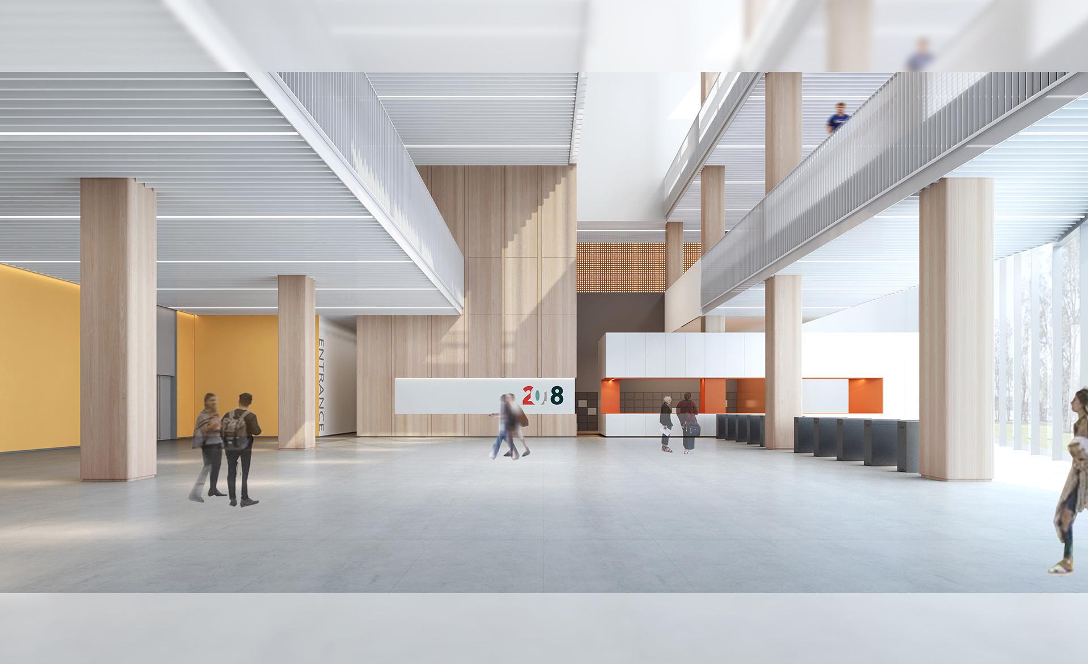Tieli Volleyball Arena
Building Area: 12,500 sqm
Client: Tieli Government
The design philosophy of this project aims to allocate more green spaces and outdoor areas for students and citizens. Considering factors such as the surrounding environment, urban landscape, and the layout of the school campus, the rest and fitness areas of the volleyball gymnasium are arranged facing the urban landscape. The main entrance is set on the northwest triangular zone, reserving more outdoor public spaces, making the sports venue more open and public.
The facade design employs mirror glass treatment, reflecting the wetland landscape and seamlessly integrating the building into the surroundings. This not only allows the architecture to blend into the landscape but also expands the scope of the unique wetland scenery. Brick and wood are the primary materials for the facade, combining functional layouts and volumetric forms to create a courtyard with soft and intriguing shadows. Above the warm-up gym and coffee leisure area, a roof garden is designed to provide a place for young athletes to connect with nature and relax their minds and bodies after rigorous training.
