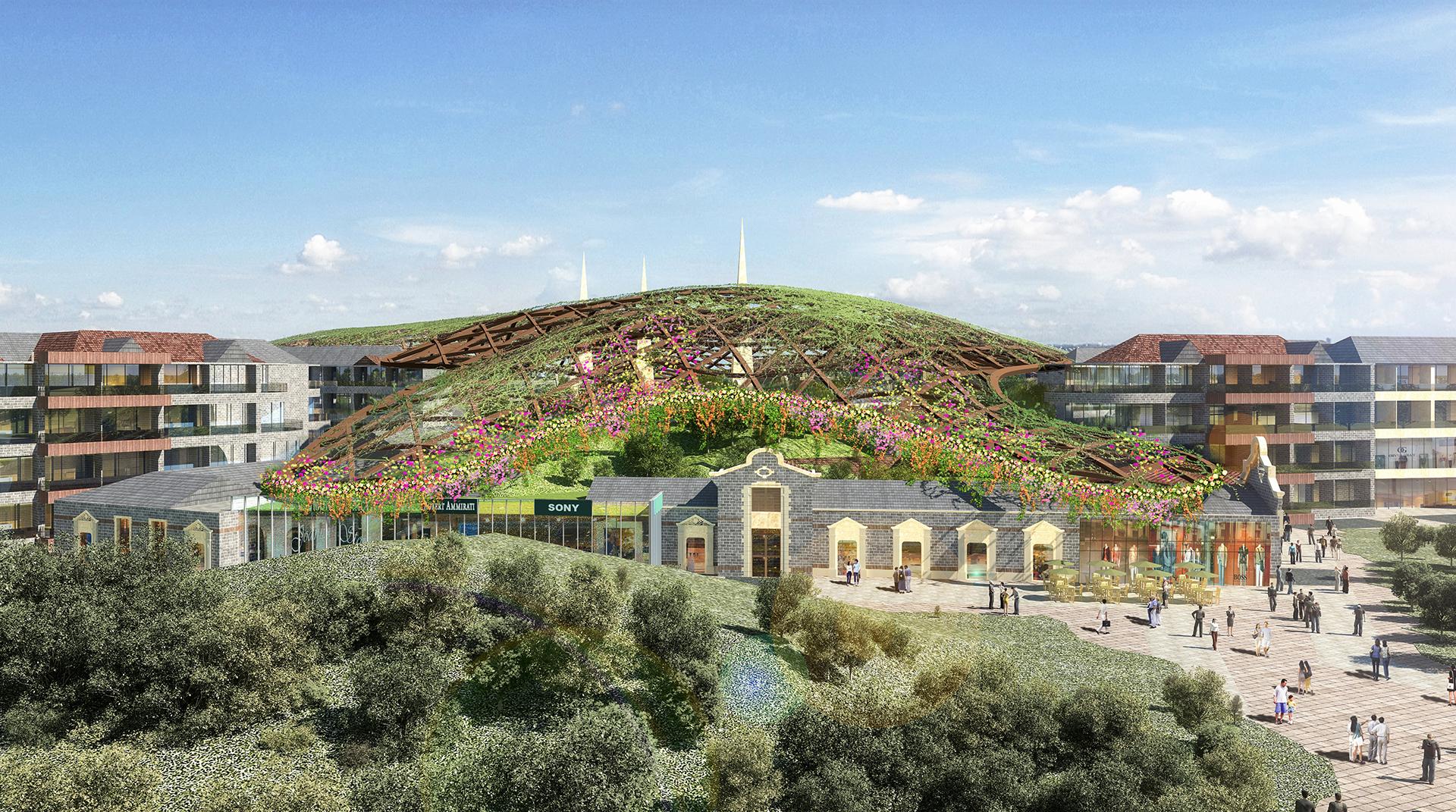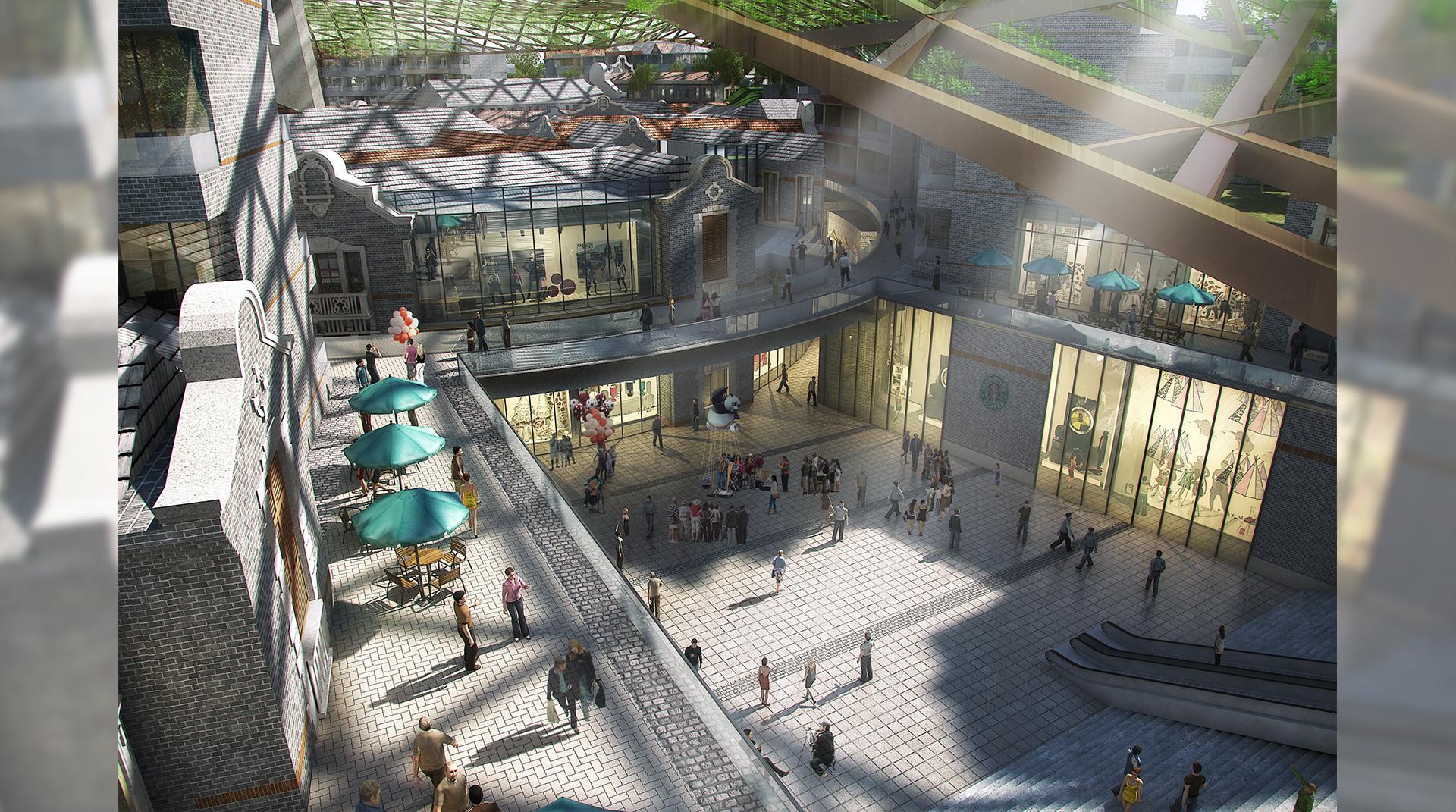Shanghai Songjiang Mangrove Resort
Location: Shanghai, China
Site Area: 23.4 ha
Building Area: 400,000 sqm
Client: Antaeus Group
The project is located on the south side of Shen Brick Road, opposite to the Songjiang National Tourist Resort, on the southern part of Sheshan National Forest Park in Shanghai. As part of Sheshan, in order to seamlessly integrate such a massive project into the surrounding environment, the design team has moved some experiential commercial functions underground and connected them with a sunken square. The square gathers hotel foot traffic to meet the commercial demand for pedestrian flow. The project features a high degree of flexibility in design, allowing for the versatile transformation of streets, alleys, squares, and building spaces to accommodate various functions. Additionally, it incorporates the traditional Shikumen (stone gate) and narrow street structure to encourage social interactions within the place.
The architectural facade incorporates traditional Shikumen (stone gate) materials and techniques from the old neighborhoods in Shanghai, allowing modern people to experience its charm. In conjunction with large-span structures, varied-sized atriums, vertical greening, and stacked glass doors, the building takes on a new appearance, providing a fresh and contemporary yet traditional feel. Additionally, obsolete components such as the old mill and clay bricks, which have lost their functional significance, are repurposed as paving and resting areas, bringing a touch of novelty to the surroundings.








