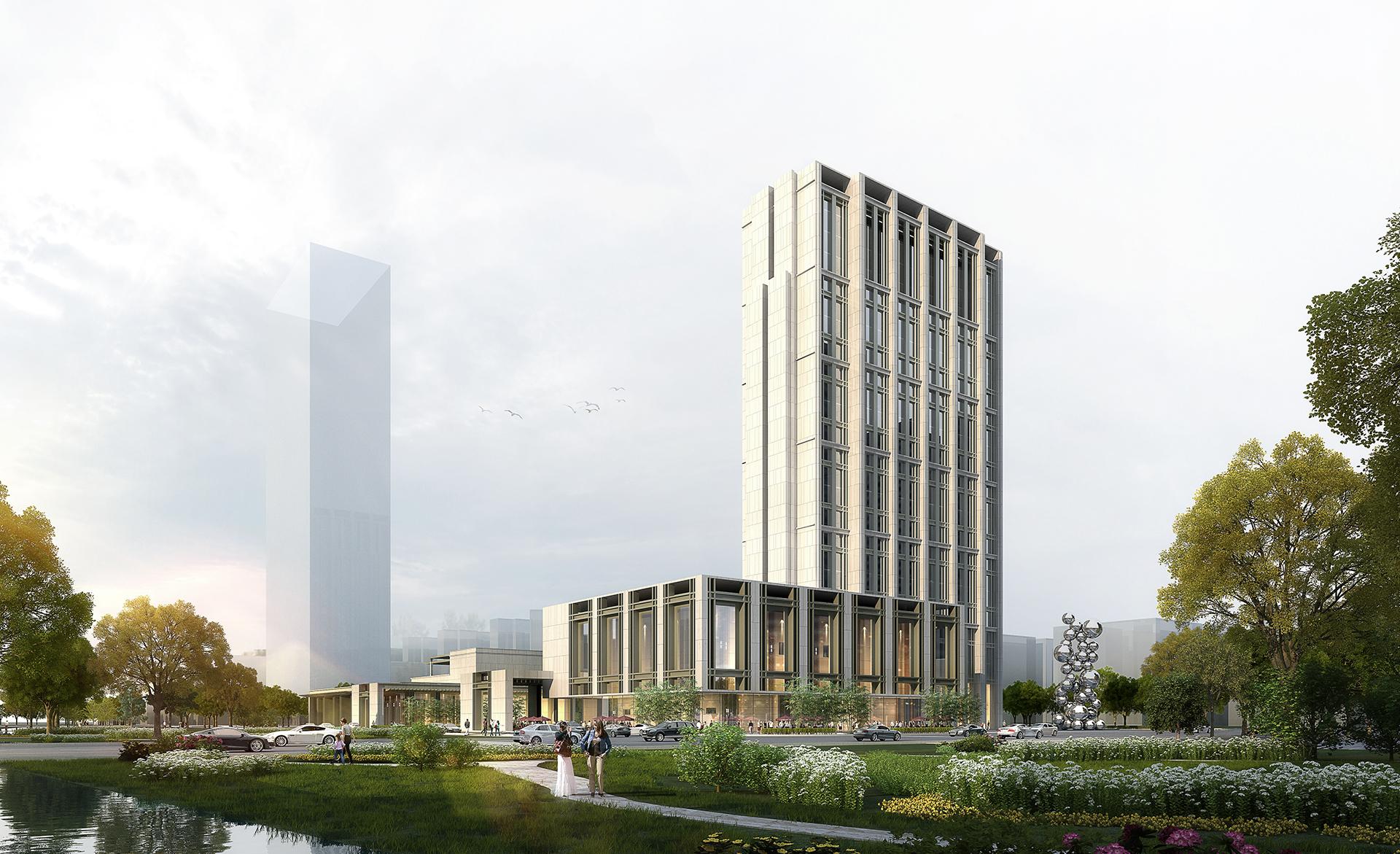Jiangmen Hilton Hotel
Location: Guangdong, China
Site Area: 2.7 ha
Building Area: 50,000 sqm
Client: CFLD Group
This architectural design blends modern simplicity with the charm and romance of Jiangmen. The hotel is planned to feature 280 standard rooms, 18 suites, 2 luxury suites, and an executive lounge, providing guests with diverse accommodation options and high-quality services. The design highlights the concept of an aerial garden, integrating natural elements into the building to create a cohesive and comfortable leisure space.
The facade incorporates traditional materials such as stone, metal, and glass, resulting in a unique aesthetic. Glass predominates in the building's composition, employing a blend of solid and void elements to maintain expansive views while enhancing the structure's depth and three-dimensionality. Facade design follows a rhythm of every four levels, creating a harmonious overall appearance. Special treatment is applied to the crown, integrating the local South Asian imprint into the architecture, adding uniqueness and distinctiveness.
The side walls utilize white stone cladding to harmonize with the surrounding environment and evoke a fresh and bright atmosphere. The design of standard windows emphasizes vertical lines, elevating the overall aesthetic and quality of the building.



