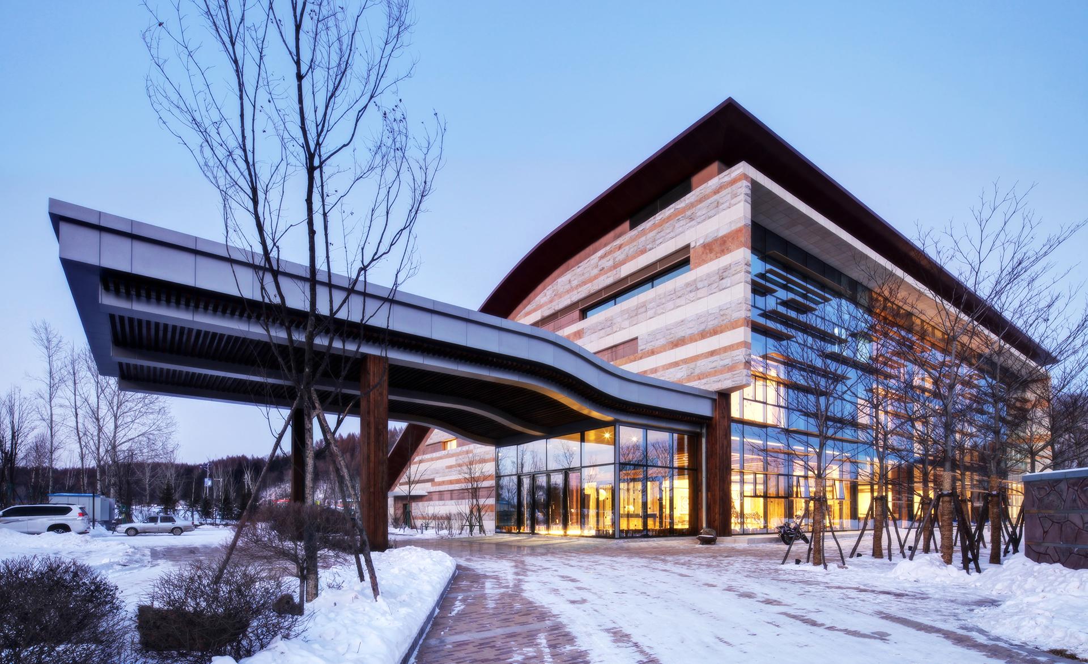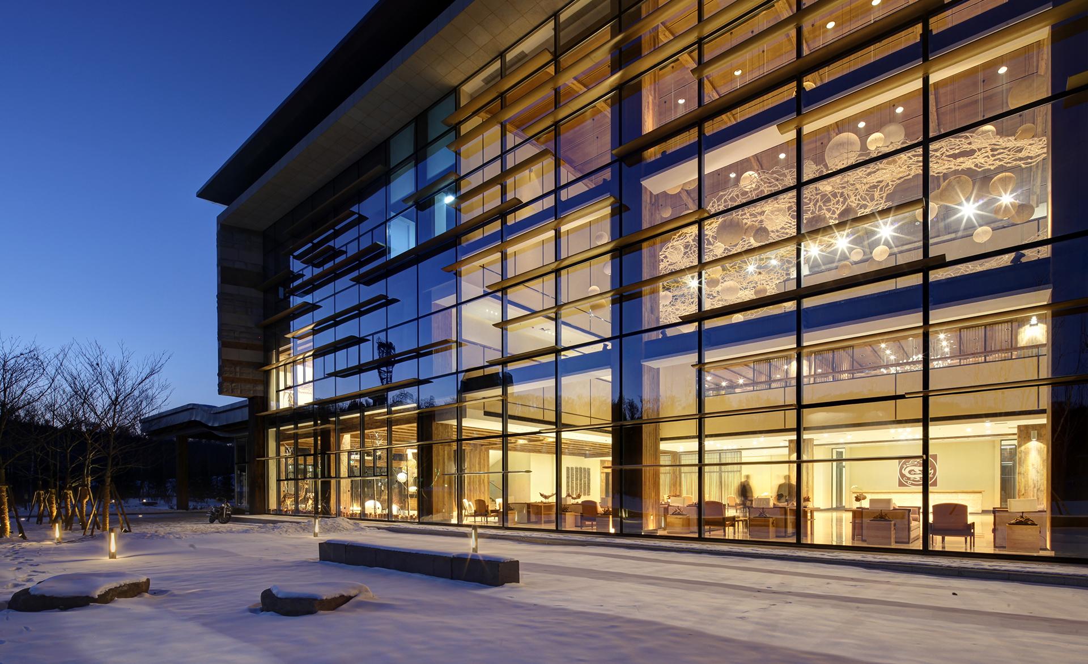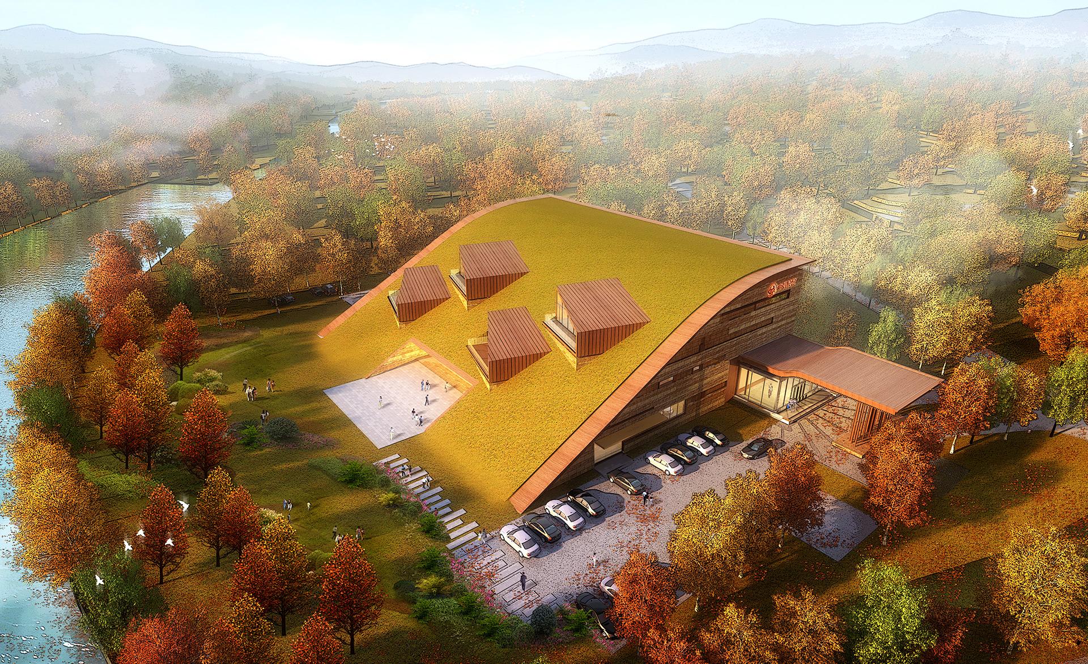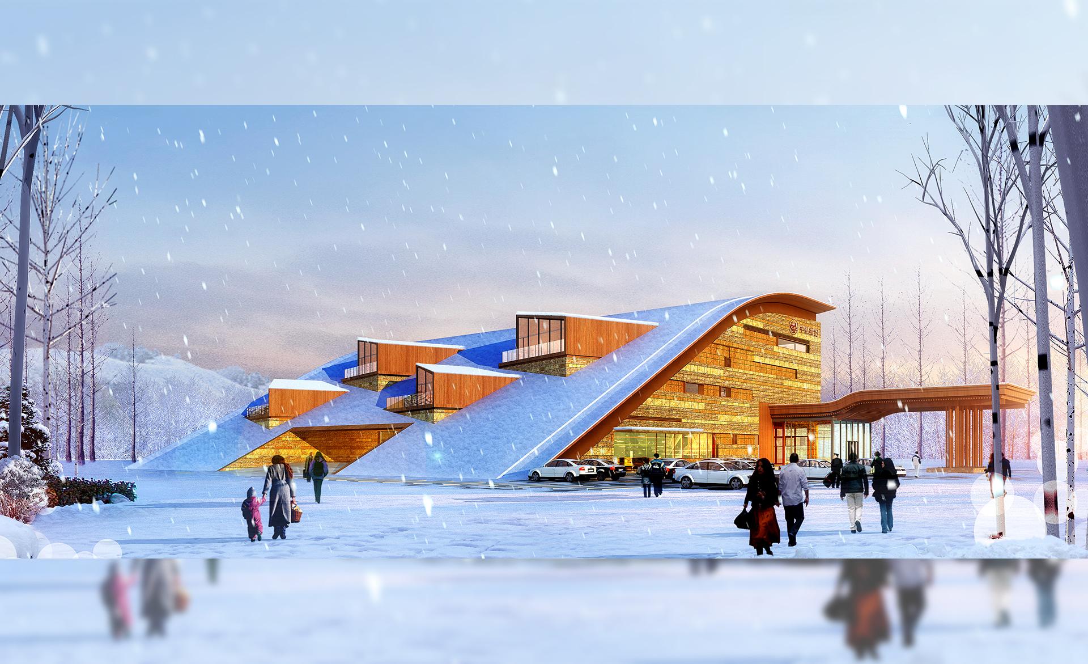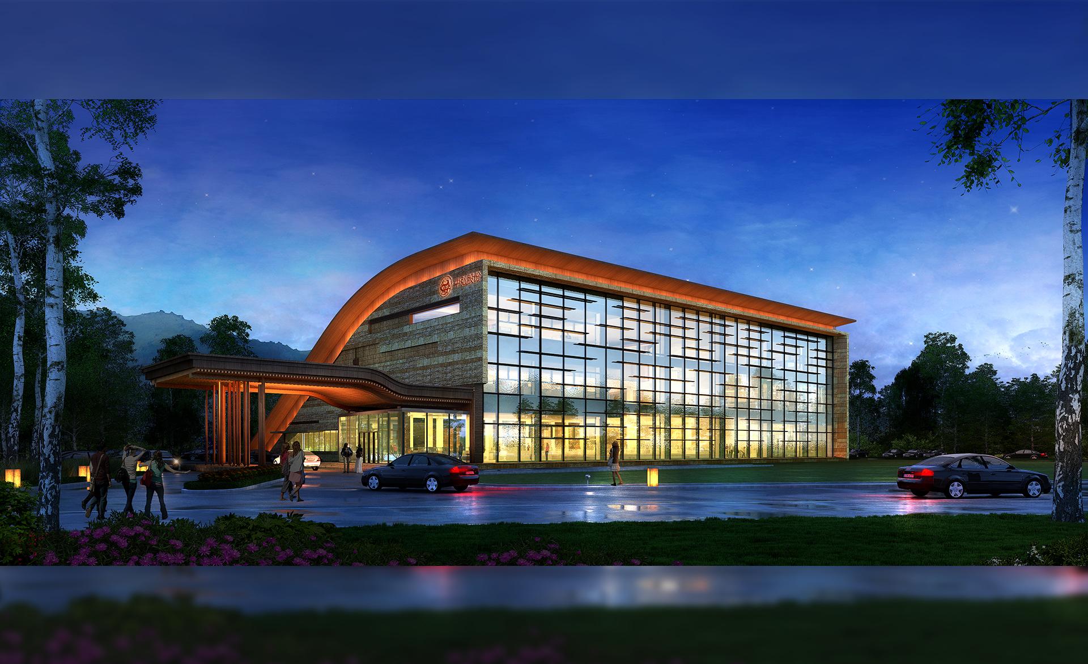Changbaishan Exhibition Hall
Location: Jilin, China
Site Area: 1.8 ha
Building Area: 5,200 sqm
Client: Zhonghong Holding Co.,Ltd
Nestled in the serene environs of Manjiang Town, amidst the majestic northwest foothills of Changbai Mountain, stands the distinguished Changbai Mountain Exhibition Center. This architectural masterpiece heralds the commencement of the envisioned Wangtian'e International Tourism Resort, offering a multifaceted array of functions including exhibitions, negotiations, receptions, signings, leisure pursuits, and auxiliary office support. Positioned amidst the idyllic natural surroundings, the center endeavors to establish a landmark structure that enhances corporate stature, showcases organizational culture and capabilities, and serves as a promotional centerpiece for the entire ski resort project.
Drawing inspiration from the enchanting vistas of the pristine ecological forest and the captivating regional heritage, the architectural narrative unfolds. The exhibition center emerges as a graceful grassy slope edifice, organically ascending from the earth, its understated yet elegant silhouette harmonizing effortlessly with the terrain. This design ethos not only resonates with the essence of the ski resort but also seamlessly integrates the towering 18-meter structure with the surrounding landscape, achieving a symbiotic blend that exudes distinction and allure. Cascading from the roof towards the north-facing Provincial Highway 302, a succession of wooden annexes house functional spaces such as restaurant alcoves and meeting venues, offering panoramic vistas that captivate the senses. Along the southern facade, transparent glass curtain walls dissolve the barriers between indoor and outdoor realms, inviting the distant mountain panoramas to intermingle with the interior ambiance. This architectural idiom, marrying modernity with regional charm, bestows upon visitors a sanctuary for communal gathering amidst the resplendent natural panorama.
Moreover, the architectural volume and layout design are meticulously crafted in adherence to principles of energy-efficient design tailored for cold climates. The north-facing earth-covered layer boasts exceptional thermal insulation, fortifying the structure against the rigors of winter and northern winds. Flanking the eastern and western facades, indigenous stone walls and diminutive windows mitigate the adverse effects of low-angle sunlight, ensuring a temperate interior environment. On the southern glass curtain wall, external horizontal sunshade louvers shield against high-angle sunlight during summer, fostering a cool and inviting indoor ambiance, while permitting the gentle caress of winter sunlight to permeate, enveloping occupants in the comforting embrace of seasonal warmth.
