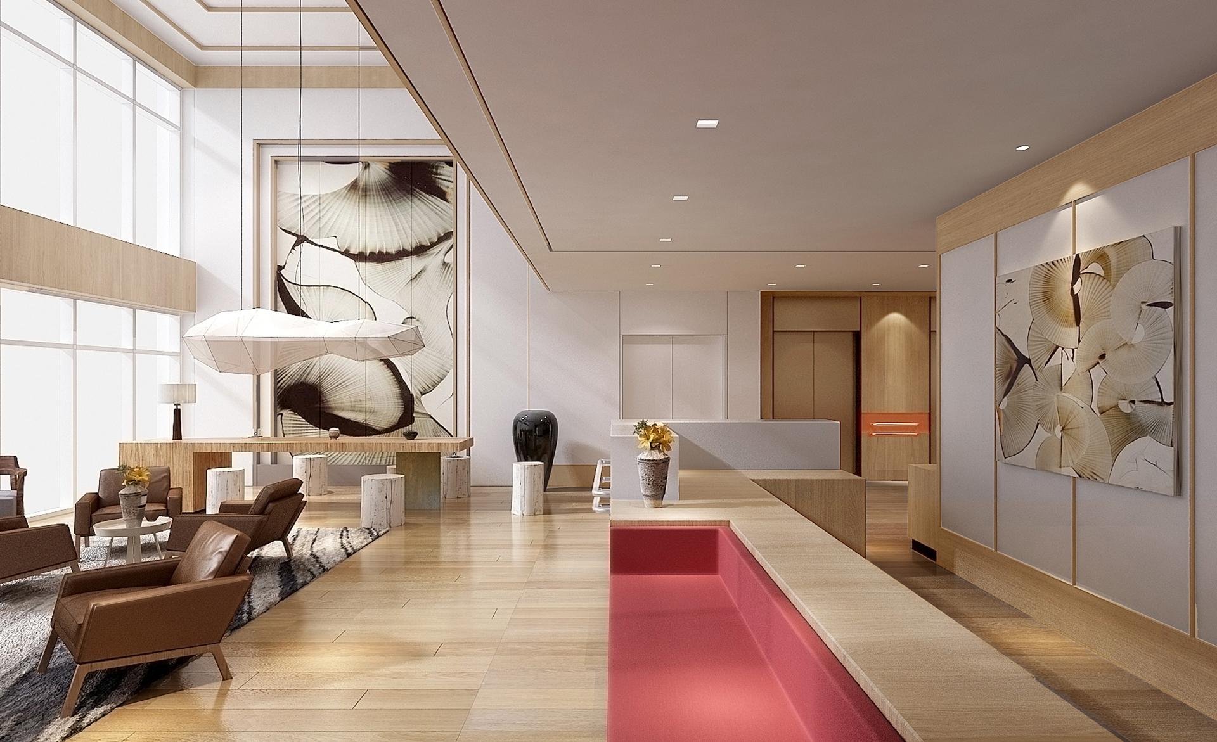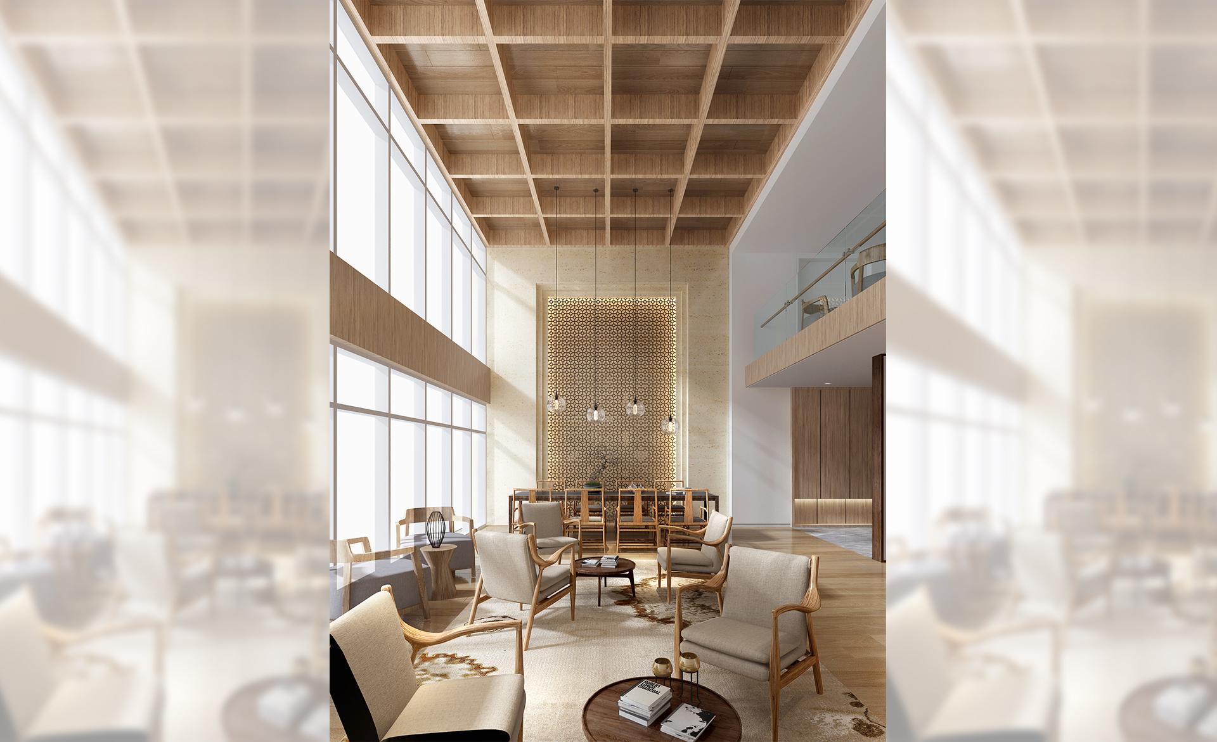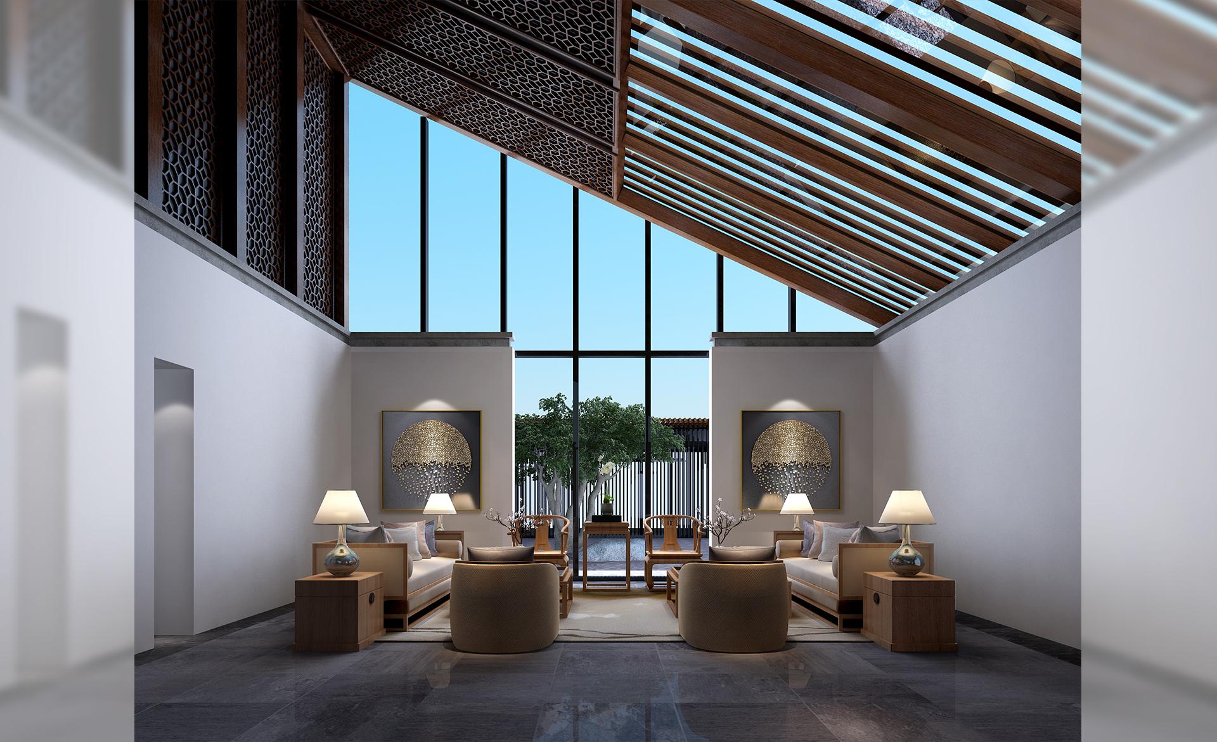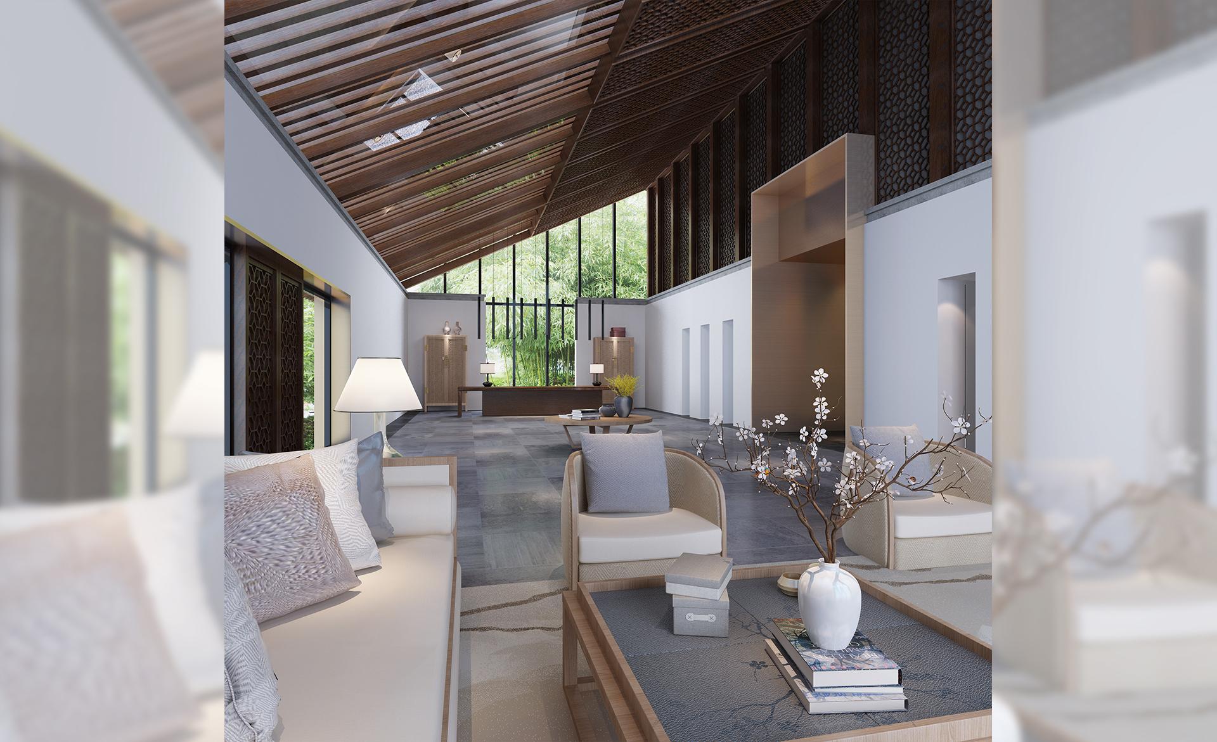Jinzhong Taigu Mother Meng Health Care City
Location: Shanxi, China
Site Area: 23.54 ha
Building Area: 390,000 sqm
Client: Shanxi Investment Real Estate Development Co. Ltd.
Mengmu Cultural and Health City is a typical project for which ZNA provides integrated planning, architecture, interior, and landscape design. In the interior design, the apartment lobby creates a naturally comfortable space with warm wood materials. Elegant and delicate furnishings accentuate the stretched spatial layers, enhancing the feeling of a cozy home.
Dou-gong is a unique structural element in traditional Chinese architecture. It is an interlocking wooden bracket system, consisting of a series of curved, slanting arms extending from a vertical column or post, supporting a horizontal beam. The overlapping bracket sets are called dou, and the entire structure is referred to as dou-gong.
The sales office adopts the architectural form of "dou-gong" in the air, composed of numerous interwoven copper structures. All overlapping structures are transformed into the indoor ceiling, presenting traditional architectural elements in a modern way and creating a classical and majestic atmosphere for the entire space.
The interior space of Wenyuan cleverly incorporates courtyard landscapes, creating a unique spatial atmosphere through a contrast between reality and illusion.








