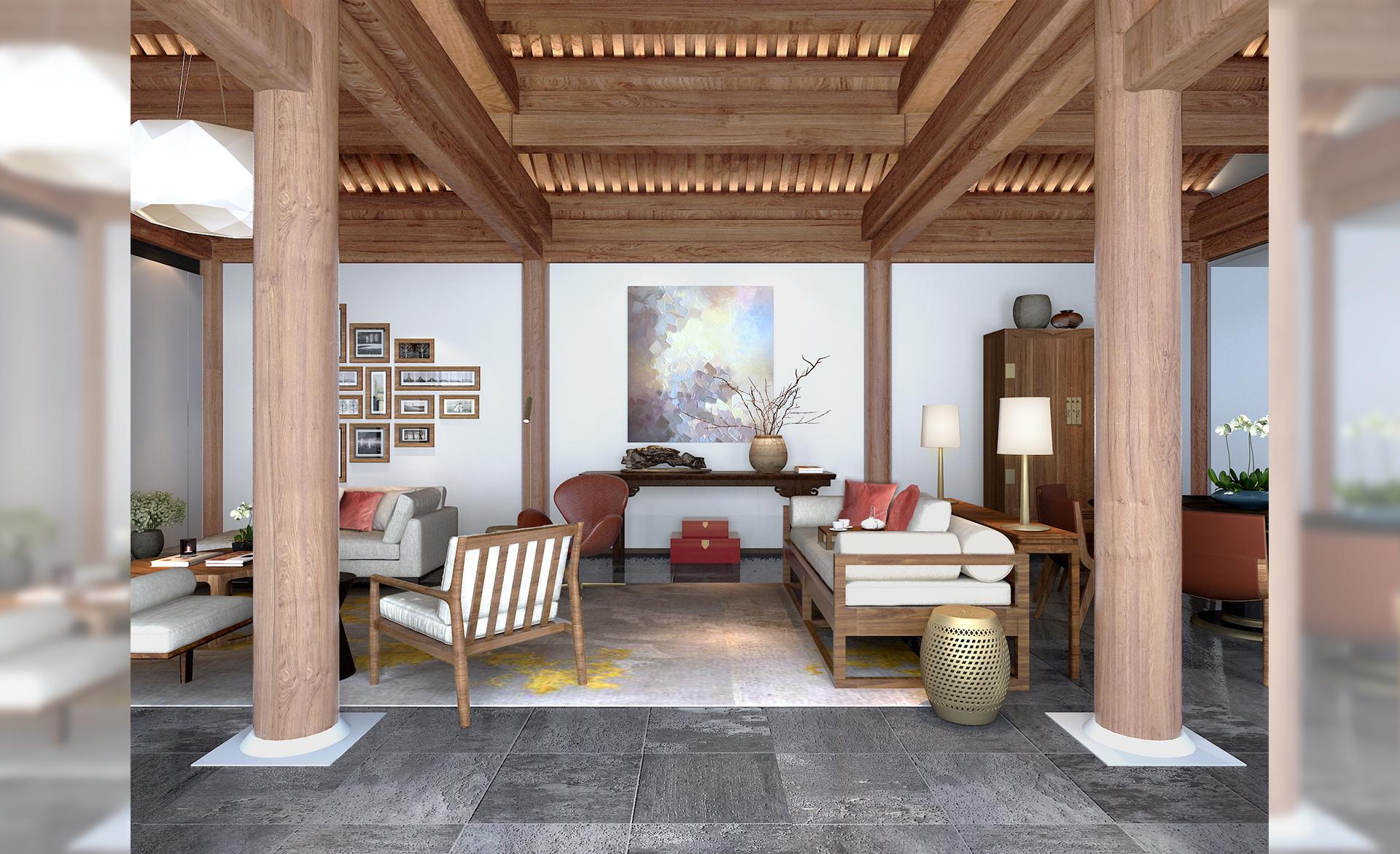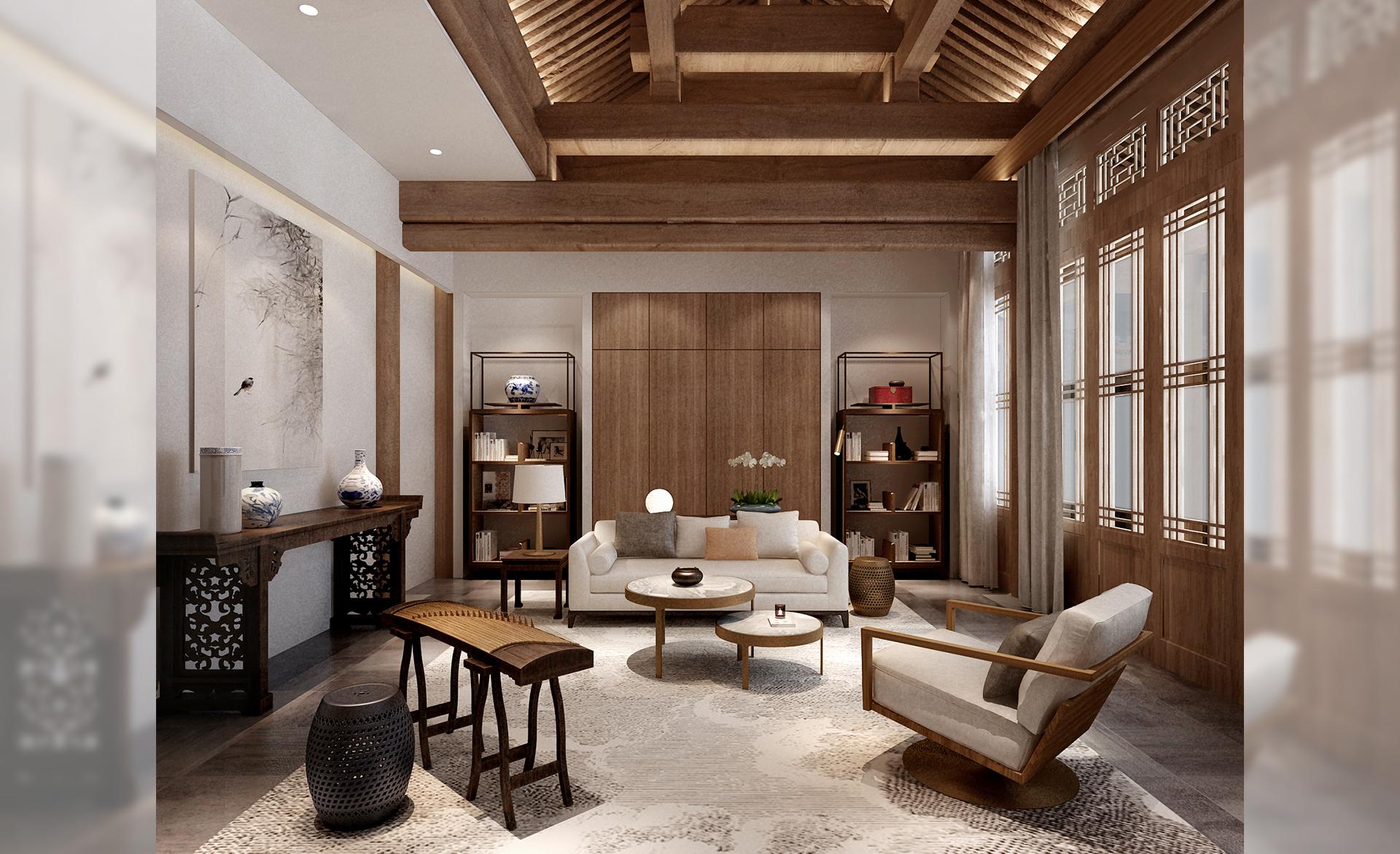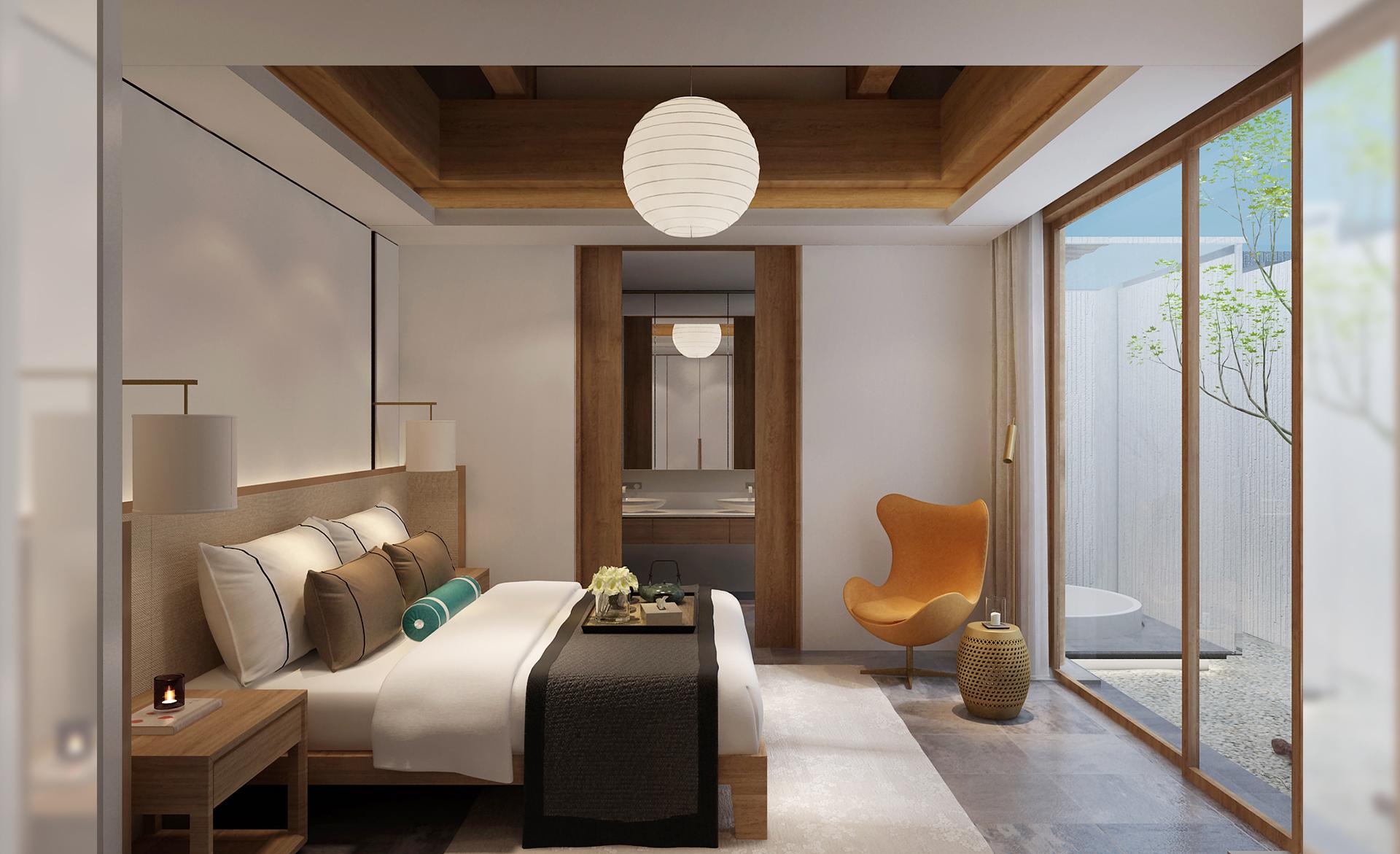Beijing Yaer Lane Courtyard
Location: Beijing, China
Building Area: 1,200 sqm
Client: Private Owner
The project is a high-end private residence for an individual. ZNA provides services similar to those for Weijia Hutong, including architectural structural transformation, interior design, courtyard landscaping, and integrated lighting design. The design vision for this project is "A residence with courtyards, courtyards with houses, houses with courtyards, courtyards with trees, trees reaching the sky, and the sky with a view."
Outdoors, the design features an open family gathering courtyard and smaller, more private courtyards, creating diverse communication spaces within the family.
All interior spaces engage in a dialogue with nature through relationships of various scales. This ensures the quality of indoor spaces while harmonizing with the cultural heritage of the traditional courtyard house.








