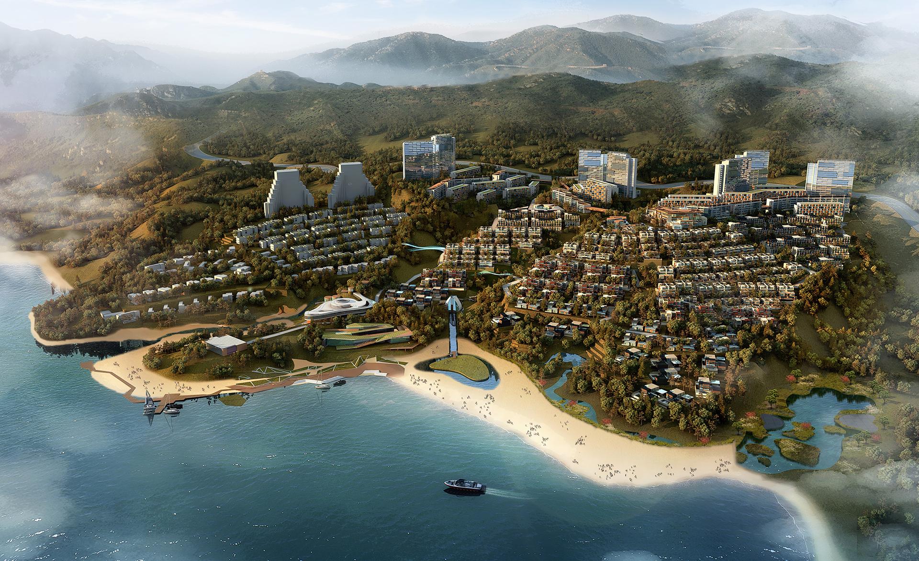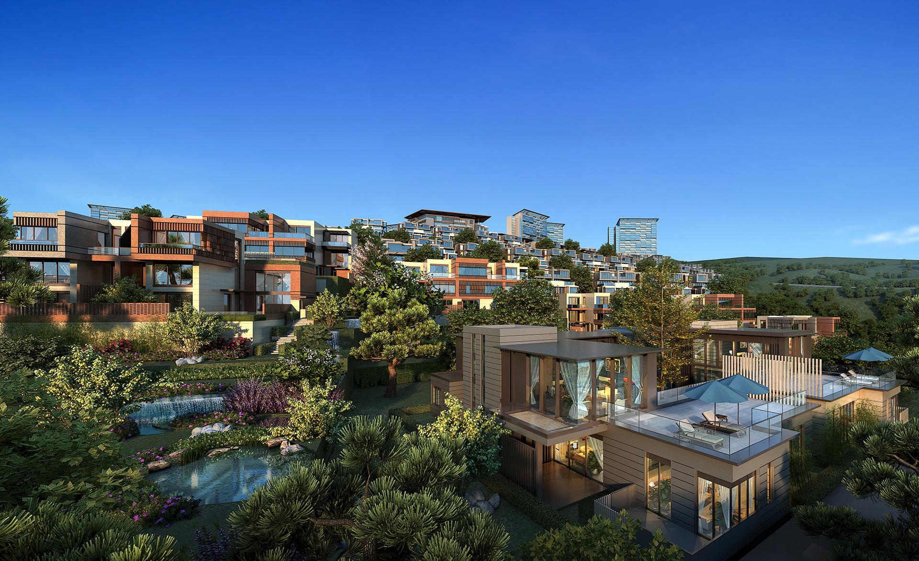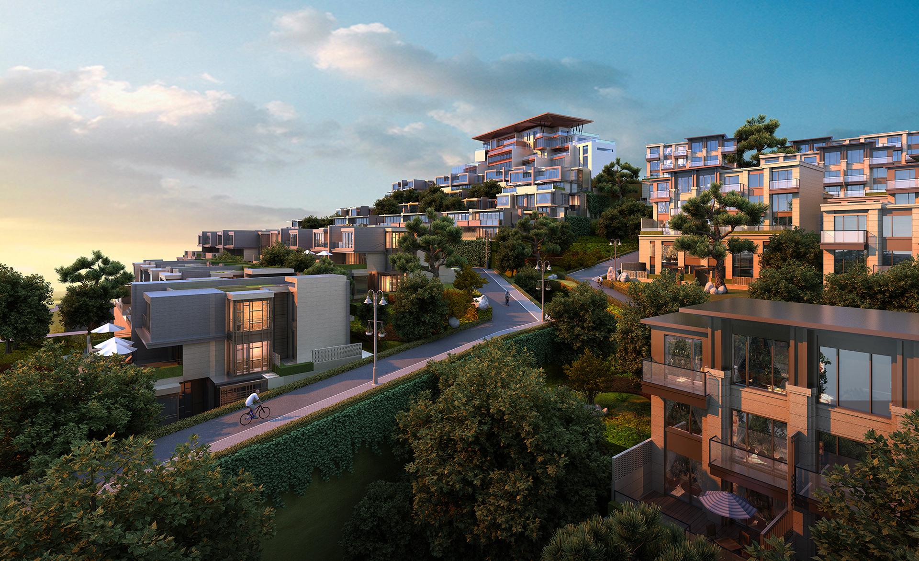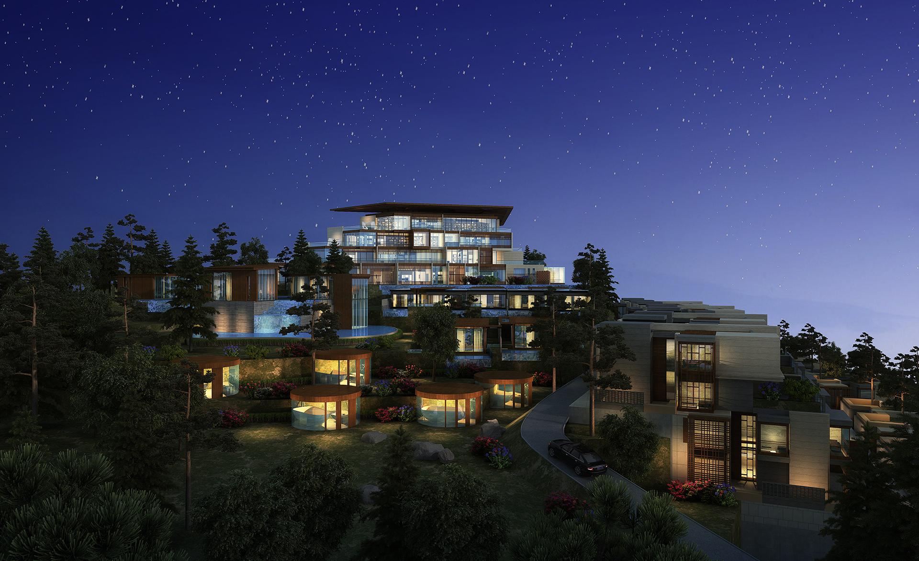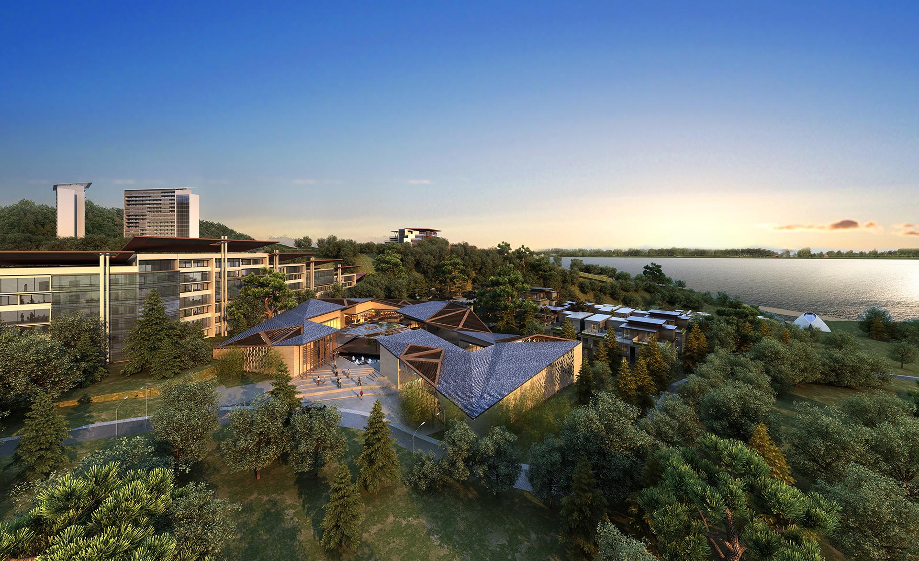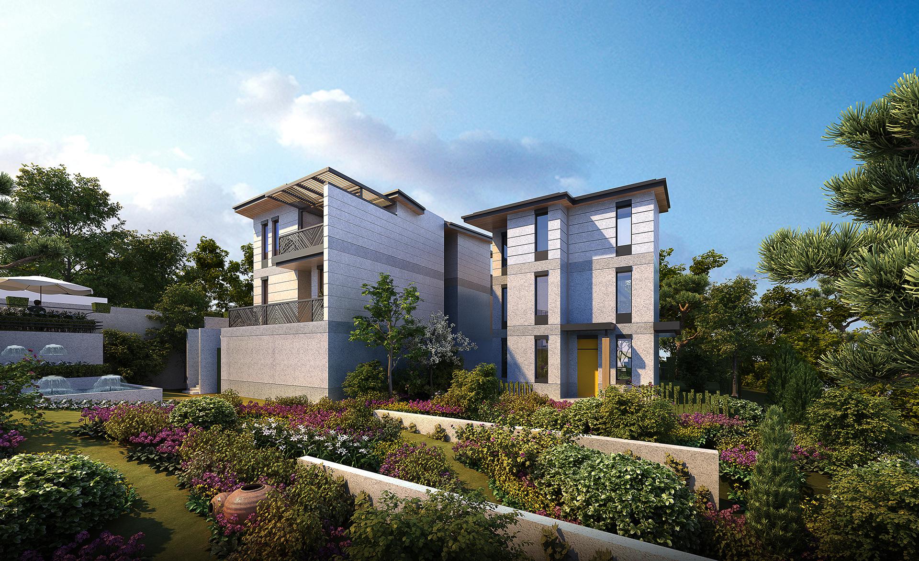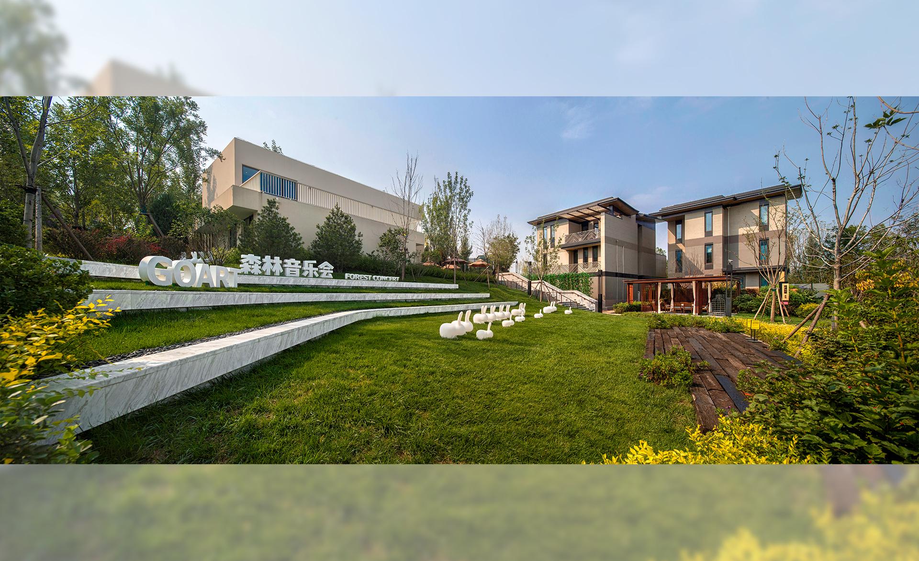Zhangjiakou Guanting Public Art Town
Location: Hebei, China
Site Area: 37.8 ha
Building Area: 325,525 sqm
Client: Hebei Haosheng Real Estate Development co., Ltd.
Guanting Art Town is located on the shores of the Guanting Reservoir in the northwest of Beijing, boasting beautiful scenery and fresh air. It is a first-line lakeside resort community in the most picturesque and vibrant area of western Beijing. The project is not just a lakeside residence but also an international art and leisure resort town. With its prime location west of the Guanting Lake and the Yanshan Mountain Range to the east, it establishes a comprehensive international lakeside leisure art vacation space with four core themes: natural landscape, public art, leisure vacation, and sports and wellness.
The overall terrain of the project is mountainous, with the eastern part higher than the western part, exhibiting significant undulations, and a maximum slope of 70 meters. The architectural layout leverages the existing topography, following the natural slopes to maintain the current landscape patterns. It strategically balances earthwork and emphasizes distinctive thematic features in different functional areas, creating various positioning for each.
The original slope direction of the site is northwest, posing constraints. To maximize the usable space, the site has been reshaped to achieve earthwork balance. An extension commercial plaza is established on the eastern side, connecting to Kangqi Road, creating a prominent entrance with a holiday ambiance. The focal point of the town is the supporting public buildings situated at the highest point in the northeast. The lower levels of these buildings house cultural salons, art libraries, and cafes, providing artistic leisure spaces.
The facilities also include life halls, distinctive dining, SPA, and wellness centers, contributing to the vibrancy of the town, enhancing the community's artistic atmosphere, and providing robust support for the development of cultural industries. High-rise residences are arranged on the southeast side, offering panoramic views of the central landscape of the town and the surrounding natural scenery.
Considering the climate characteristics of Huailai, good orientation is crucial for residents, affecting both daylighting and ventilation. However, due to the optimal scenic orientation towards the west where Guanting Lake is located, the main facades of the buildings face west. While meeting local energy efficiency requirements, efforts have been made to increase window size on the west-facing main facades to enhance the holiday atmosphere. In the site plan, the water's edge of Guanting Lake is fully utilized, placing major functional spaces such as living rooms, elderly rooms, and bedrooms on the waterside. The use of multi-level courtyards ensures that each residence enjoys a front courtyard, a waterside backyard, and larger side courtyards for corner units, enhancing spatial richness.
Experience Buildings: Boutique Hotel + Spa
These buildings focus on extraordinary life experiences and memorable spaces. The hotel consists of 77 rooms, each unique in terms of geographical location and construction method, virtually eliminating identical rooms. Each room has a private balcony with a view of the scenic Guanting Lake, featuring high ceilings, large windows, and separate bedrooms and living rooms. The hotel includes two distinctive hot springs—one with a spacious indoor pool and an expansive outdoor pool nestled in the mountains, and another featuring a meditative spa with a combination of dreamlike lighting and dark spaces.
Theme Buildings: Three Generations Library + Wedding Hall
The Three Generations Library is a mountain-integrated structure with rich, flowing open spaces, including a chapel, multifunctional hall, lakeside restaurant, and interactive reading spaces. The zigzagging architectural form creates an experiential space with a central courtyard, skylight rooms, narrow courtyards, and wide water surfaces.
The Wedding Hall is a building with a view of the mountains and water. It evolves from a traditional triangular shape to a quiet, bud-like existence, embodying a pure, solemn, and timeless architectural image.
Incorporating elements of parent-child bonding, romance, health preservation, beach, and sunshine, the project features a systematic combination of thematic buildings, event buildings, cultural buildings, and experience buildings, creating a comprehensive resort and health complex at different elevations within the overall project.
Cultural Building: Daily Life Club Space
This art building meets daily life needs, with a three-in-three courtyard form enclosing shared spaces. The changing combinations create gardens with varying heights and scenic frames, adjusting the virtual and real volumes. Continuous roofs guide spatial promenade sequences, introducing Zen courtyards, bathing in sunlight, lake water, and greenery—a space of heaven and earth.
The facade design emphasizes the overall unity, harmonious proportions, and well arranged volumes, reflecting the modern architectural feel at the conceptual level.
Using light beige textured paint as the base tone and dark gray textured paint as a complement, the lower side of partial single-slope roofs is adorned with wooden decorative panels. Red copper doors are selected for house entrances, aluminum cladding is used at eaves to add linear features, and different units are equipped with glass or cast iron railings, outlining a modern yet elegantly traditional charm.
The pursuit of natural and simple beauty is evident, emphasizing the use of natural materials and meticulous control of facade details to enhance the overall quality of the building interior.
The town's internal green coverage is sufficient, adopting a combination of point, line, and surface principles for the green system to permeate and blend with group greenery. Leveraging the topographical features, varied slope effects are created, and individual buildings naturally conform to the slope arrangement, presenting a diverse combination that induces visual changes, offering people a rich and colorful visual experience.
