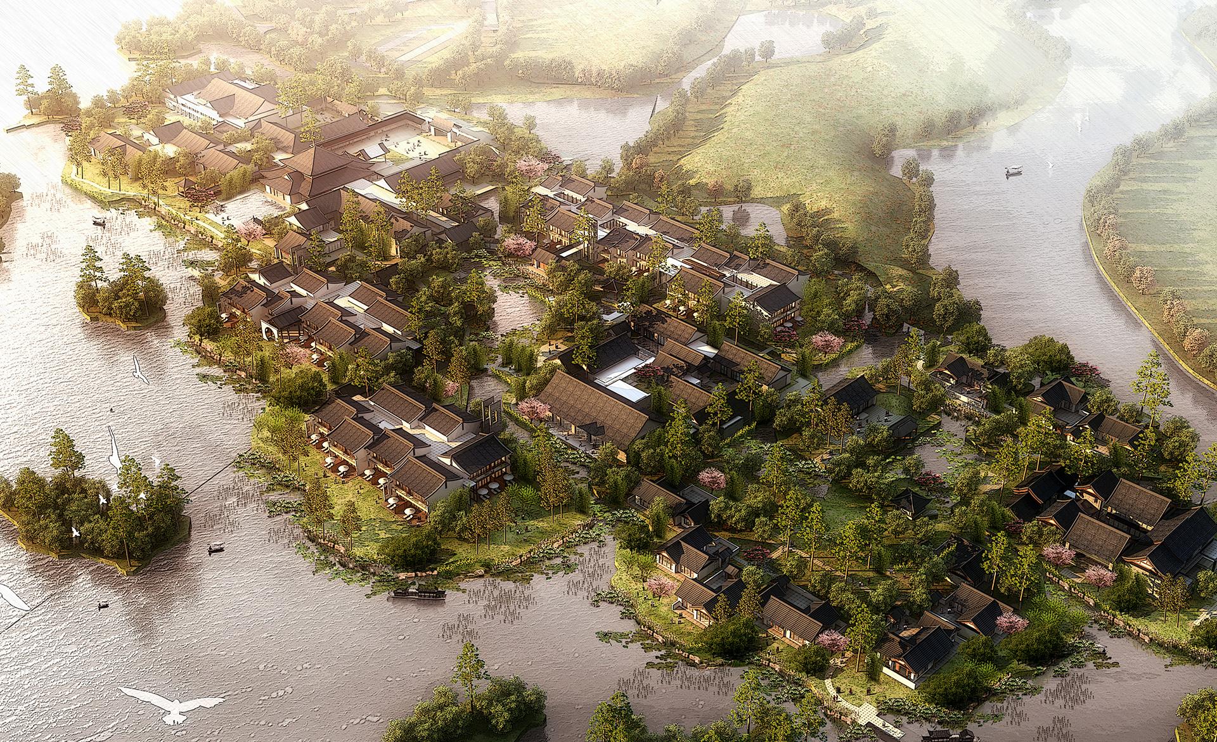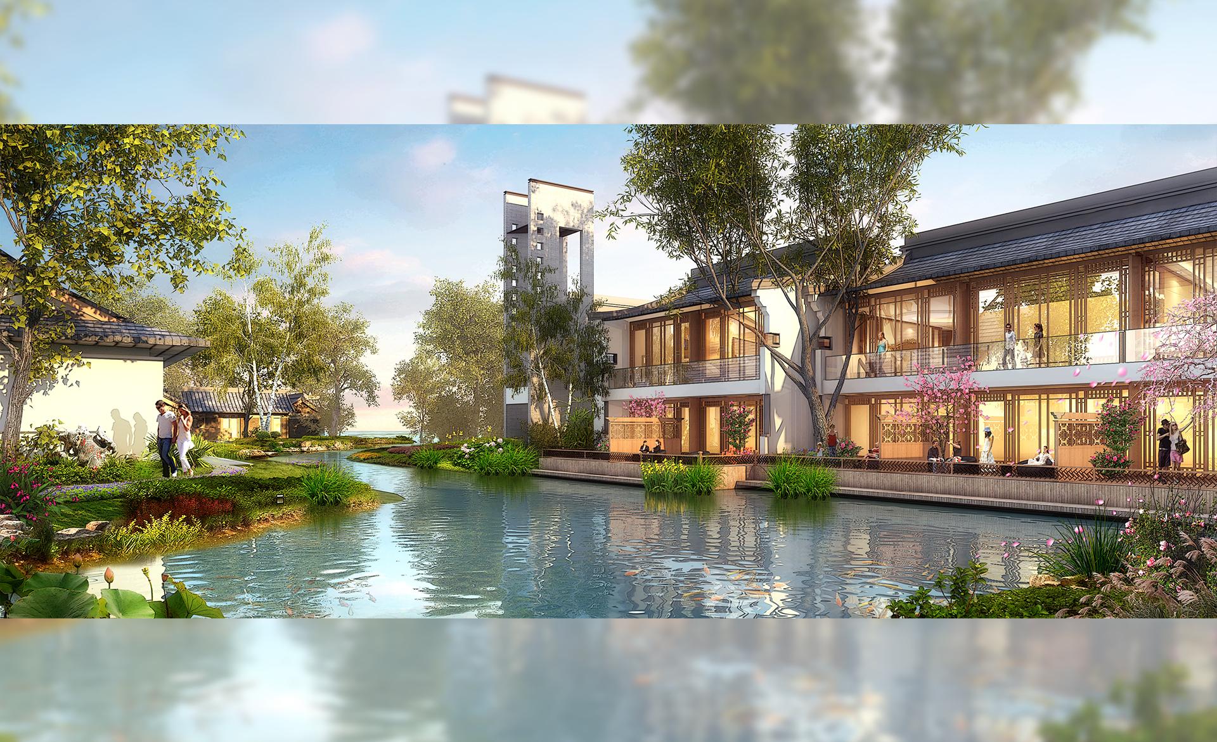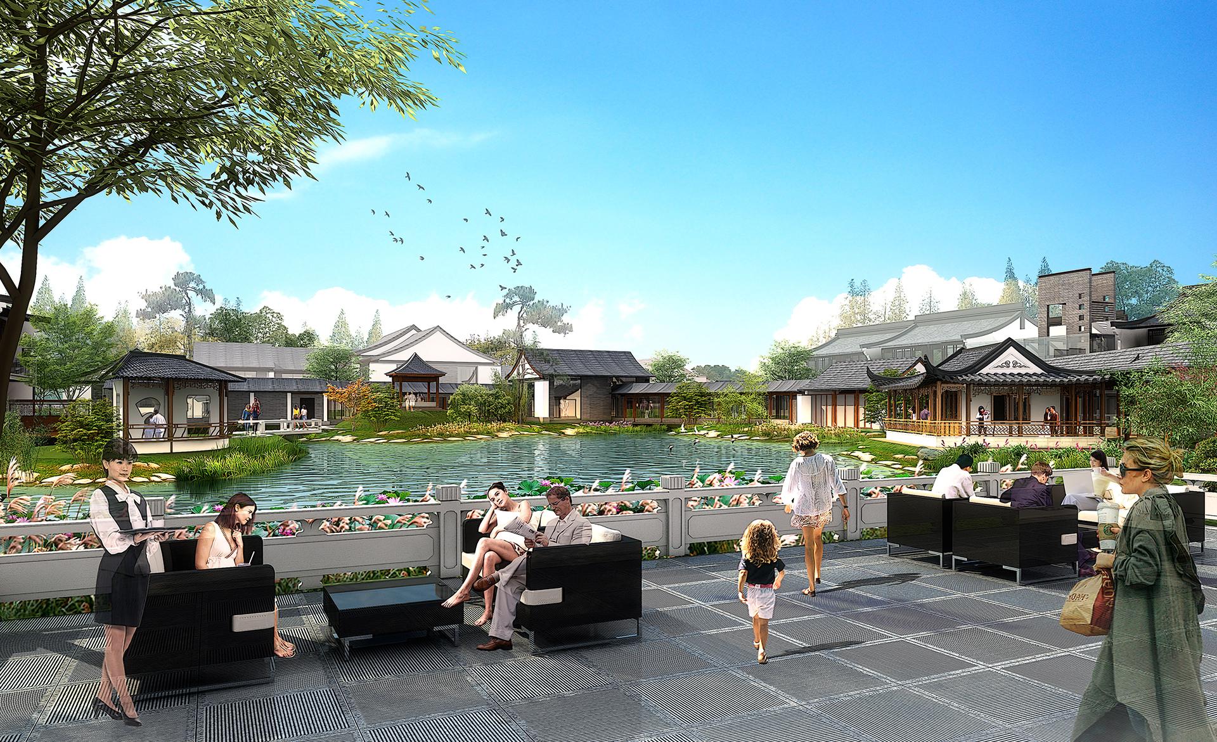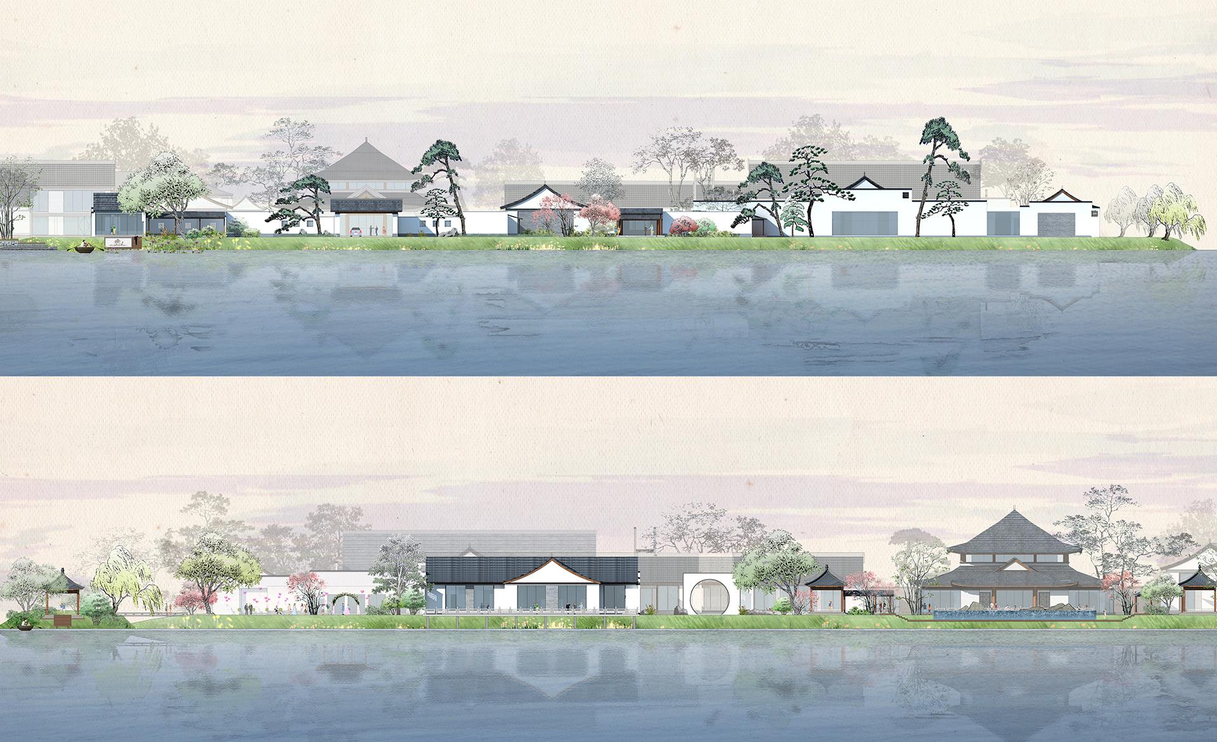Jining Beihu Boutique Hotel
Location: Shandong, China
Site Area: 3.6 ha
Client: Shandong Jining Xinchang Real Estate
The expansive water surface of Beihu Lake in Jining (equivalent to four times the size of West Lake in Hangzhou) boasts excellent water quality, representing a rare and valuable natural resource in northern cities. However, the current development and construction in the area are somewhat disorderly. The landscape design of this project aims to rectify this by organizing the surrounding mountain and water spaces and coordinating with the courtyard-style spatial system of the architectural clusters. It seeks to create a spatial strategy imbued with classical Chinese garden aesthetics for different levels of landscape environments inside and outside the hotel, achieving a seamless integration of hotel functions and garden scenery. This endeavor aims to enhance the spatial quality and appeal of the boutique hotel. The aspiration is to establish it as the "first pearl of the Beihu mountain and water space, leading the cultural boutique around Beihu," "the closest retreat from the city, returning to the classical landscape aesthetics of Wangchuan," and "a model of modern lifestyle harmonizing with classical garden aesthetics, epitomizing high-end resort living."
In the ancient practice of garden creation, emphasis was placed on ingenuity and the art of borrowing from the surrounding environment. To create a more picturesque landscape environment, the scenery outside the garden was incorporated within, beginning with a reorganization of the spatial layout of the surrounding islands. Multiple areas within the scenic area utilized the stacking of dredged soil to create islands, dividing the lake surface into primary and secondary water spaces and reshaping the winding shoreline. The rich hierarchy of mountain and water spaces, combined with vegetation landscapes that change with the seasons, allows hotel guests to enjoy excellent views at different scales, from afar to up close.
Aligned with the overall planning of courtyard-style spaces and the architectural style of contemporary Chinese design, the landscape design within the hotel also emphasizes the creation of spaces imbued with the classical garden ambiance of China. Situated at the crossroads of southern and northern cultures, the design draws inspiration from various elements of both southern and northern garden styles, shaping a sequence of landscape spaces that shift with every step, from public to private areas throughout the garden.








