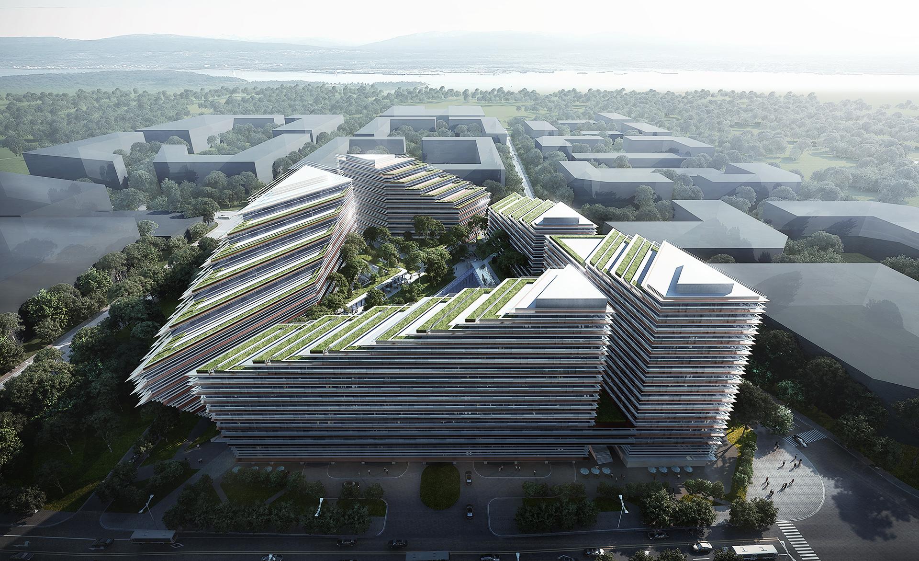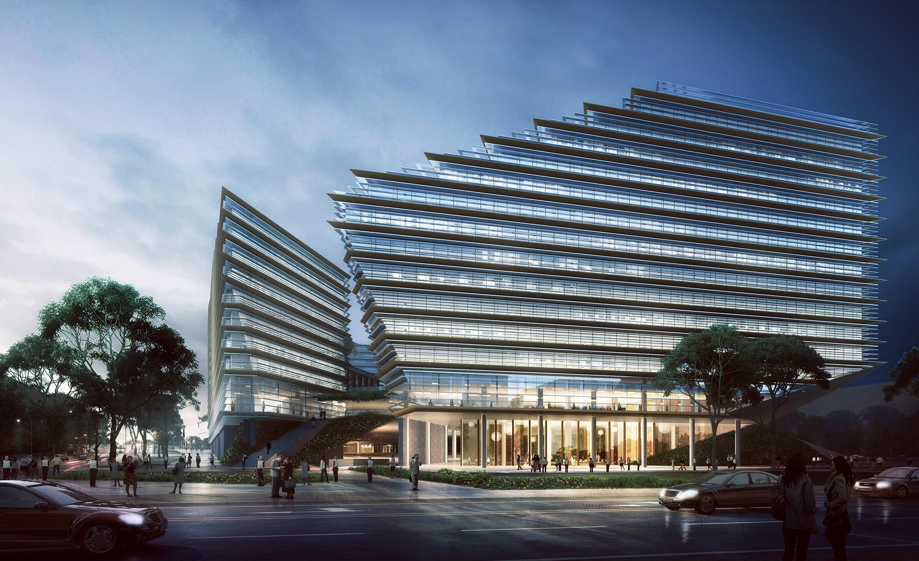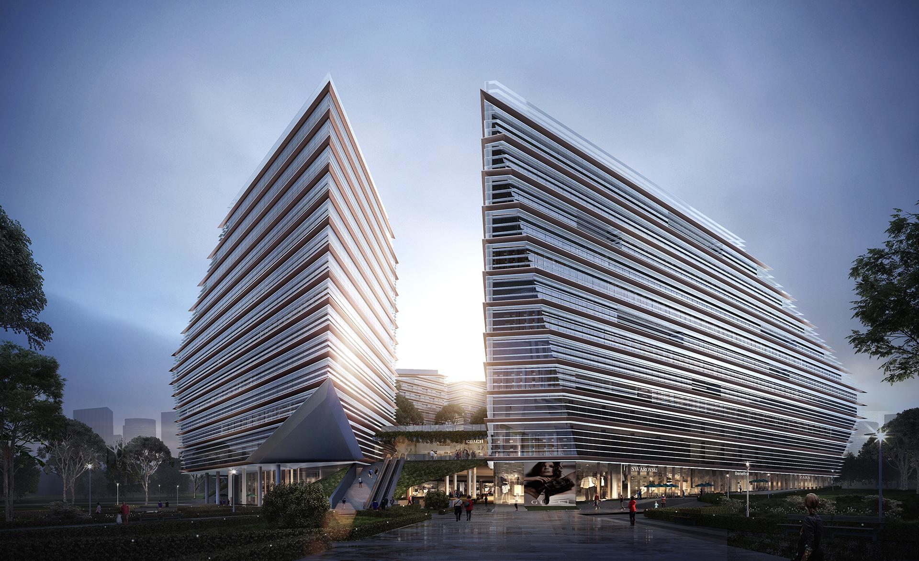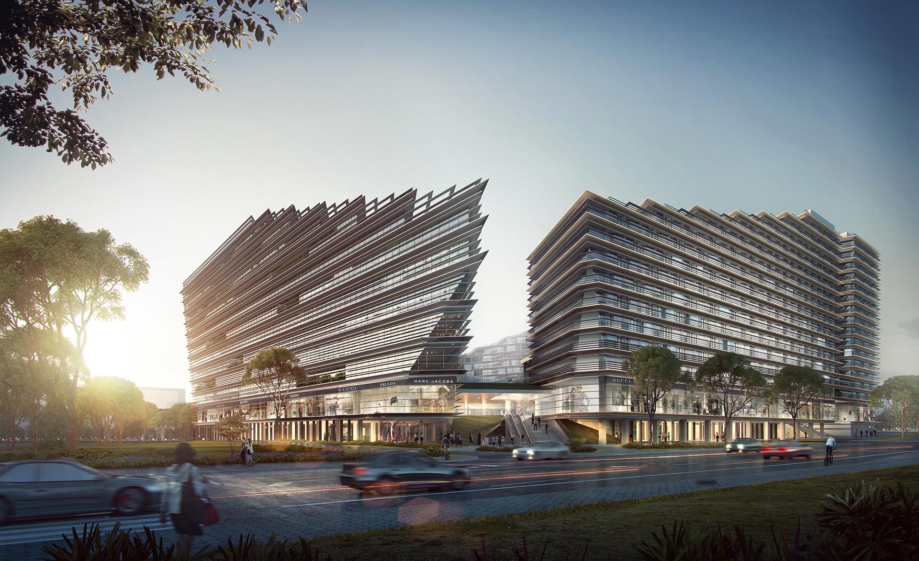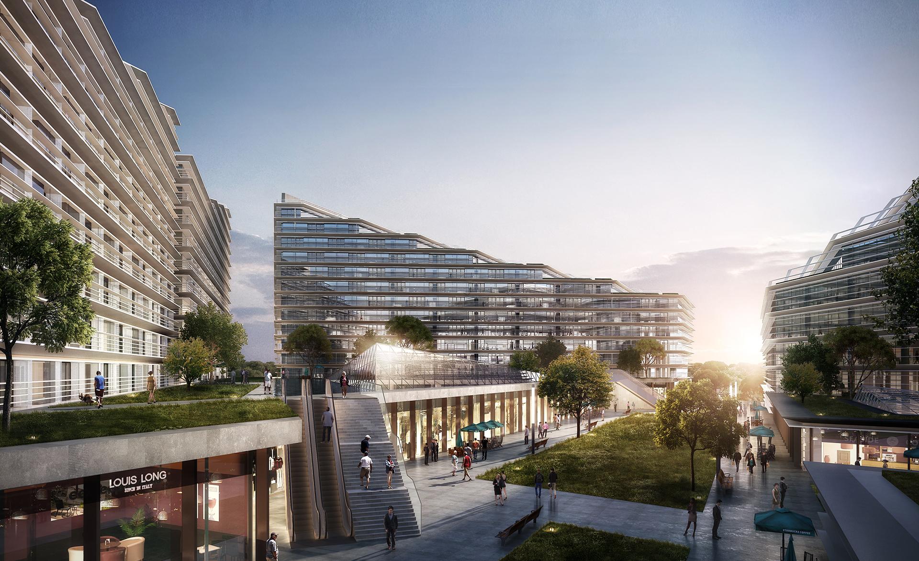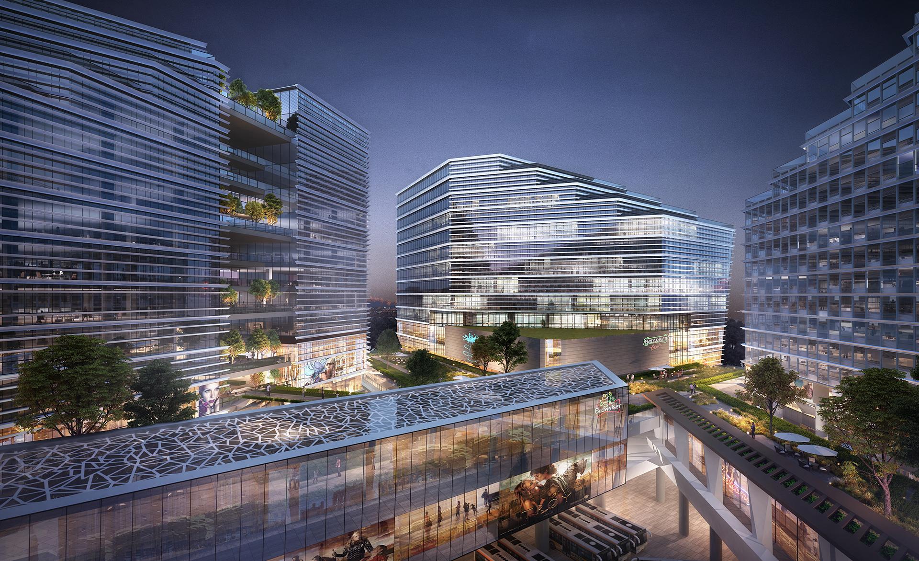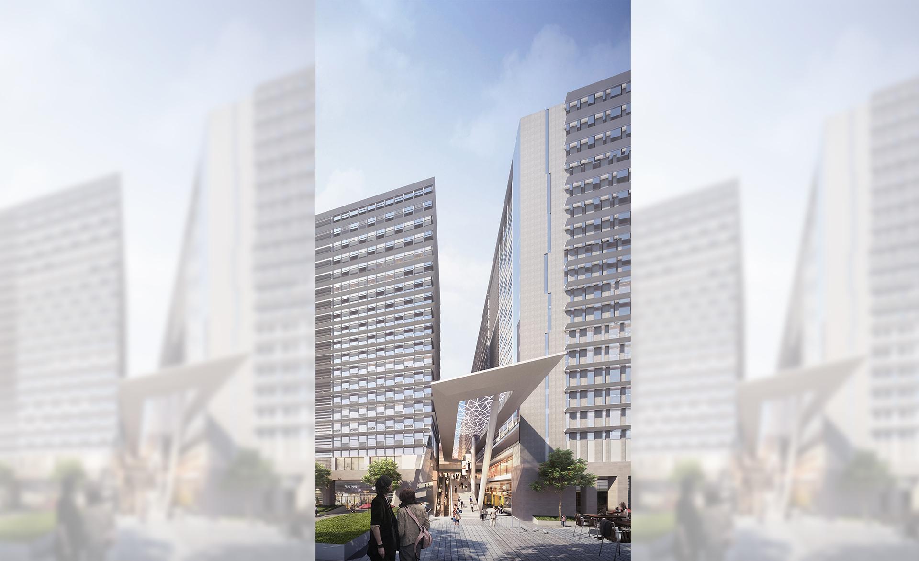Shenzhen One Center Green Island
Location: Guangdong, China
Site Area: 3.7 ha
Building Area: 285,000 sqm
Client: Shenzhen Dapeng New District Investment Holdings
The project is located in the baguang area of Dapeng new district, near the mountains and by the sea. The north side and the east side are adjacent to the urban waterfront landscape gallery, with excellent ecological environment.
It is the core promoter region of Baguang International Bio Valley and the first urban complex project. The design aims to build the project into a new scientific innovation service complex integrating green ecological, intelligence, high efficiency and vitality space.
It introduces a traditional enclosed layout with the bus terminal as the centre and four 60-meter-high towers arranged around it like four guards, segregating the hustle and bustle of the city, and protecting the privacy and tranquillity of the courtyard. However, privacy does not mean isolation, the four corners of the site is disconnected, and vertical transportation is designed to guide flow into the bottom podium and central garden. This openness not only indicates the purpose of serving the surroundings and even the whole region but also represents that it’s in accordance with the open and inclusive urban characteristics of Shenzhen.
