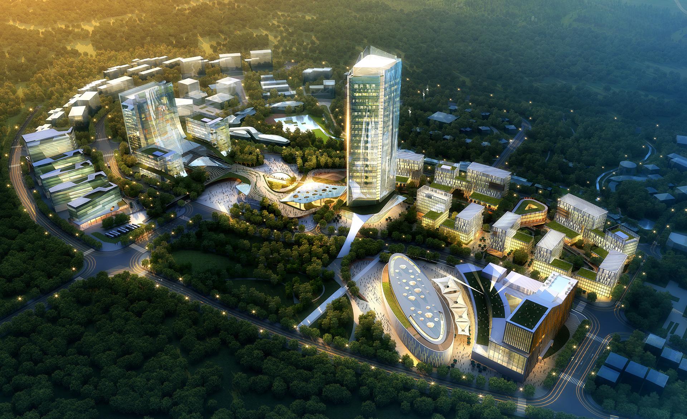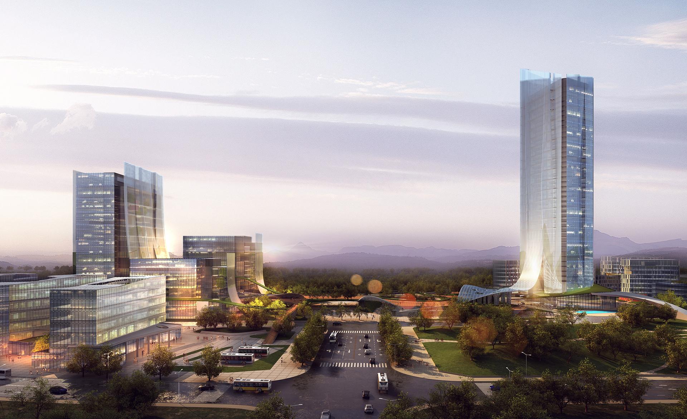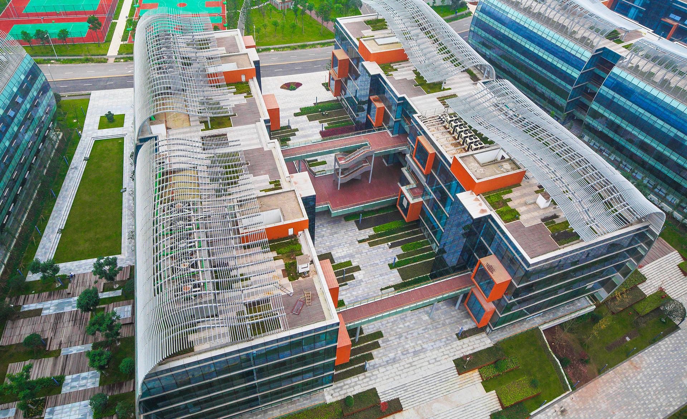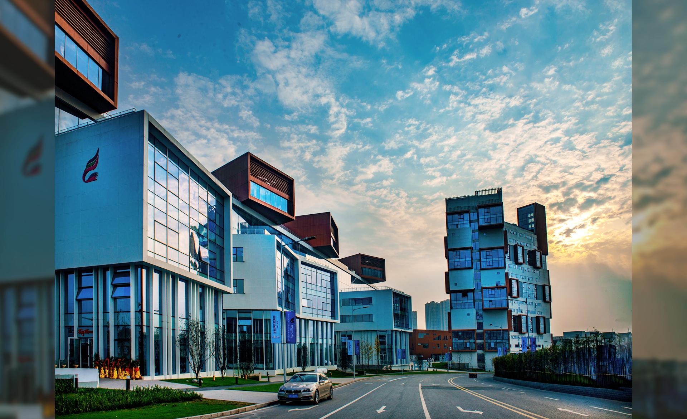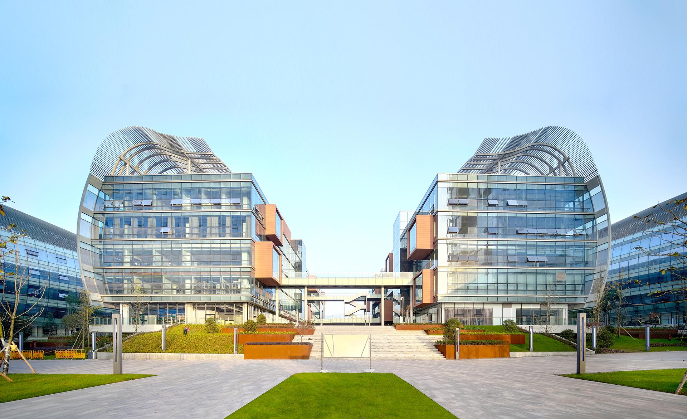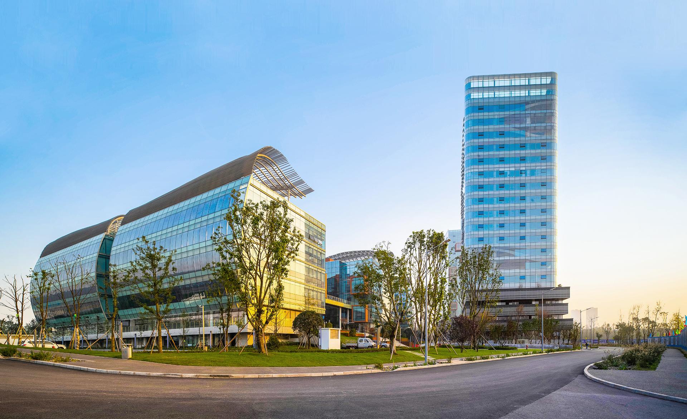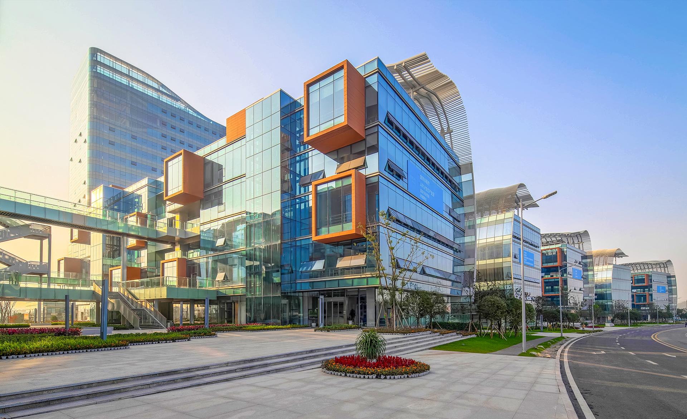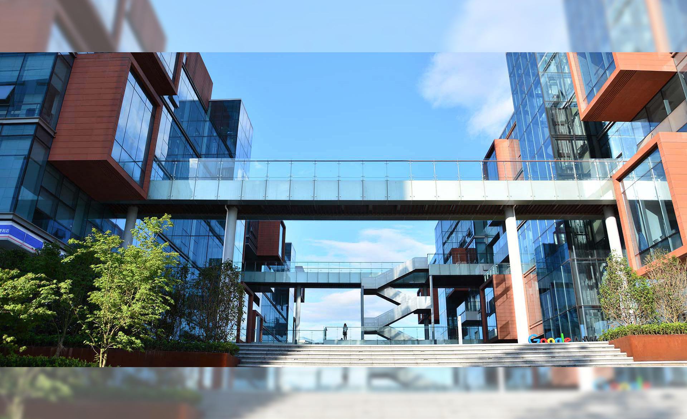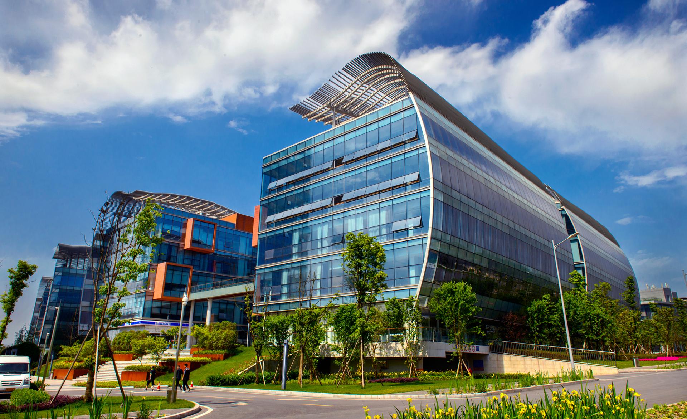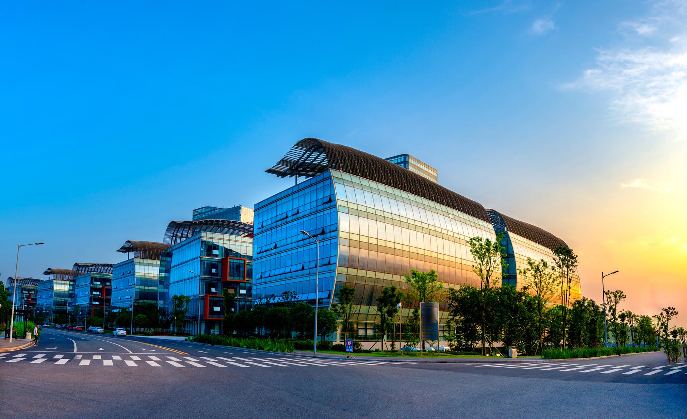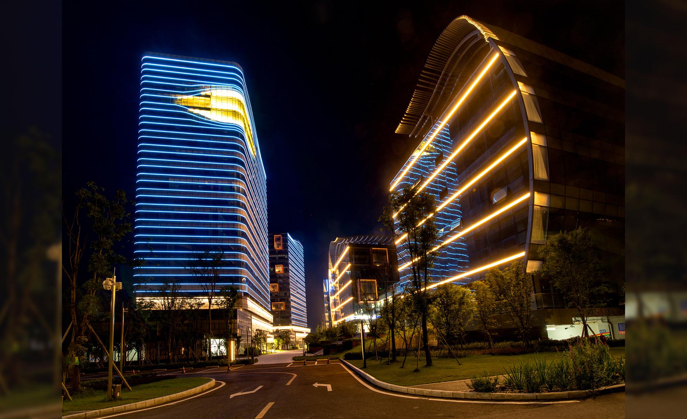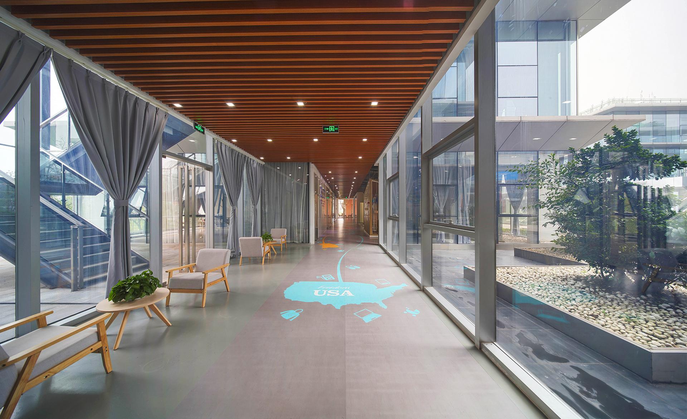Chongqing Xiantao Big Data Valley Industry Park
Location: Chongqing, China
Site Area: 14.03 ha
Building Area: 416,253 sqm
Client: Chongqing Xiantao Data Valley Investment Group
The Xiantao Data Industry Park, nestled in Yubei District, Chongqing, is a sprawling industrial park endeavor of significant magnitude. Spanning four plots strategically positioned within the park's central precinct, this development encompasses approximately 15% of the park's total land area, delineated into five sections across two phases.
Designed to embrace a multifaceted array of functionalities, including office complexes, residential enclaves, commercial hubs, entertainment venues, leisure amenities, cultural institutions, exhibition spaces, and educational establishments, the project seeks to epitomize an integrated paradigm of industry, urbanity, and lifestyle. This holistic approach aligns seamlessly with the evolving trajectory of large-scale industrial park developments, necessitating a design team equipped with an expansive skill set encompassing intricate planning, urban spatial design, and versatile architectural prowess.
At its core, the project adheres steadfastly to the overarching planning principle of "industry-city integration," with a pronounced focus on realizing the visionary concept of "full industry chain aggregation development." This ethos permeates both the format planning and overarching spatial organization, fostering a cohesive ecosystem conducive to innovation and synergy across the entire industrial park.
Central to the architectural ethos is the seamless integration of indoor and outdoor spaces, anchored by the overarching philosophy of harmonizing architecture with landscape. Embracing the concept of a verdant ecological garden-style park, the design ethos endeavors to cultivate a salubrious and enriching environment conducive to fostering creativity and collaboration. By prioritizing the creation of high-quality public spaces that inspire ingenuity and vitality, the project aims to cater to the evolving needs of the data industry while fostering a vibrant atmosphere conducive to innovation and growth.
