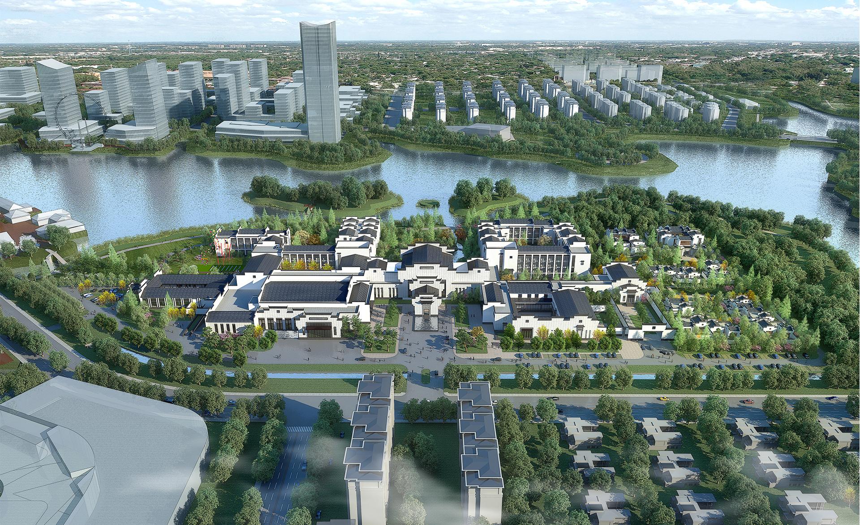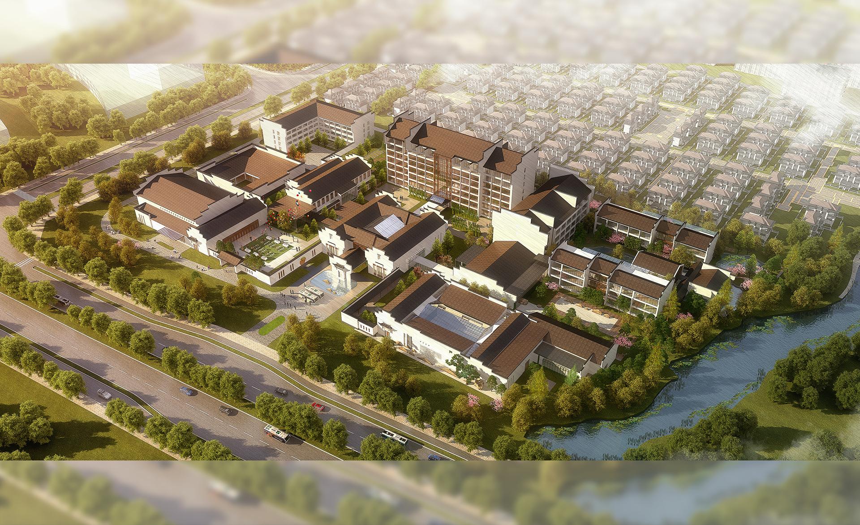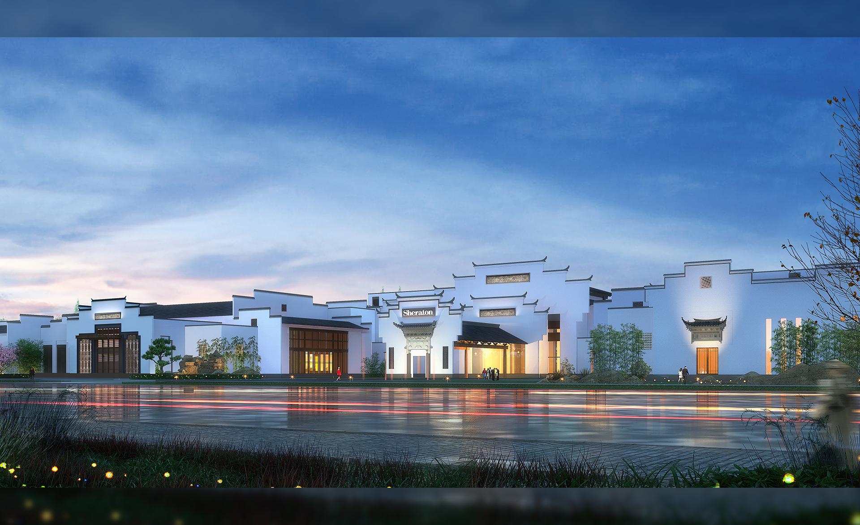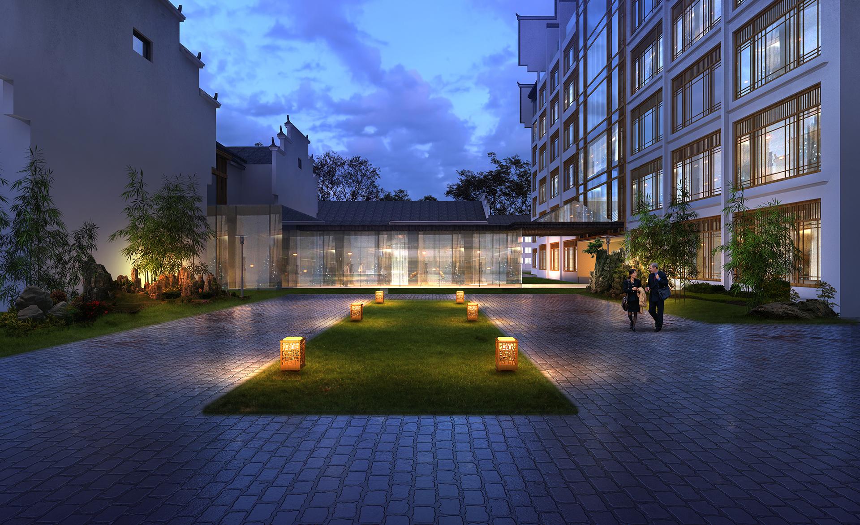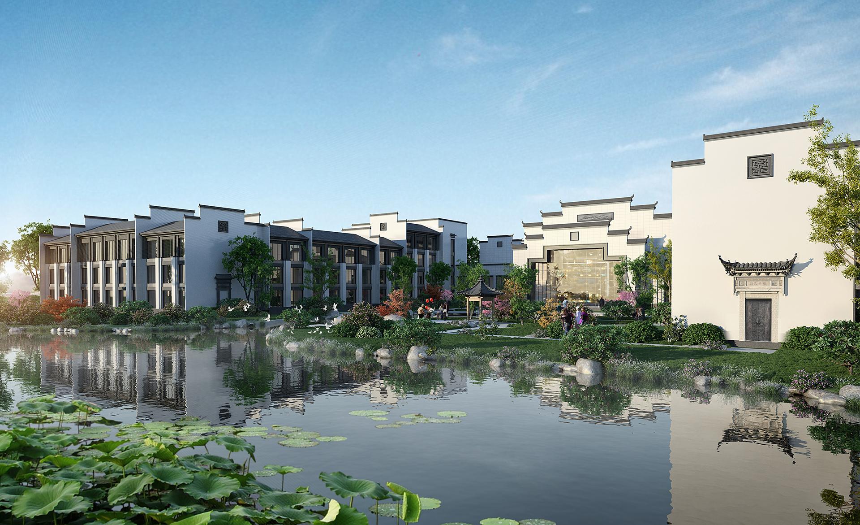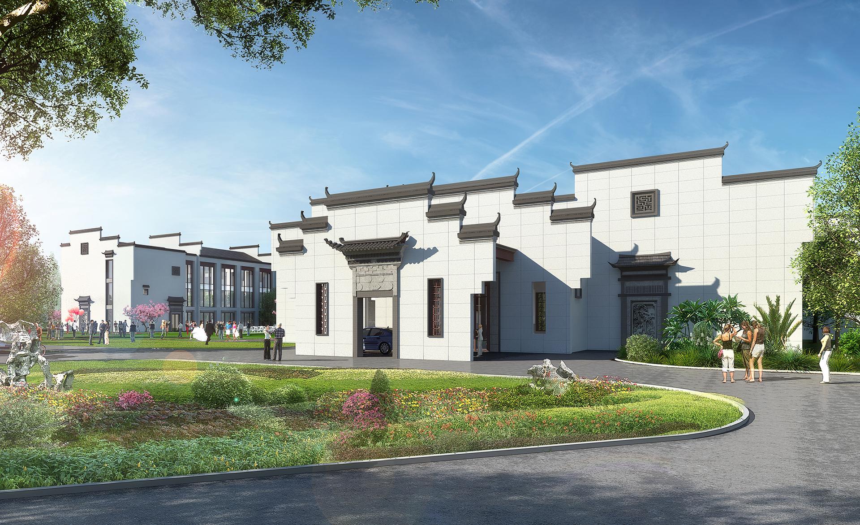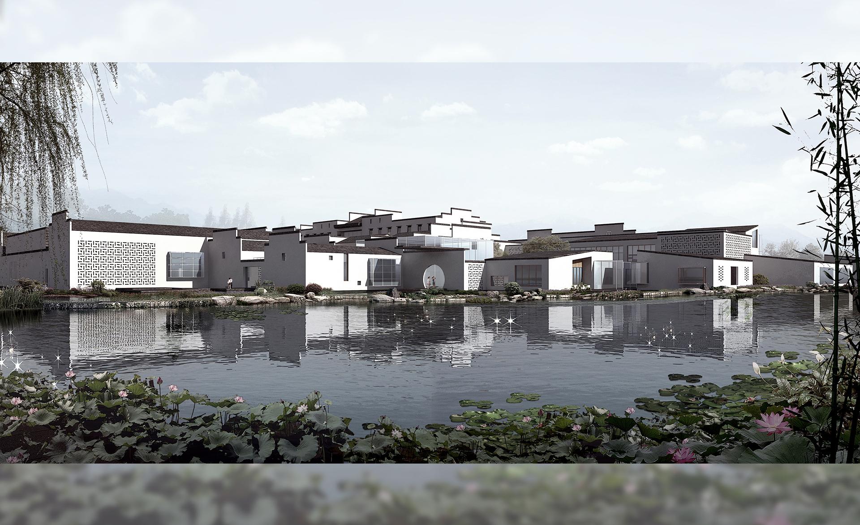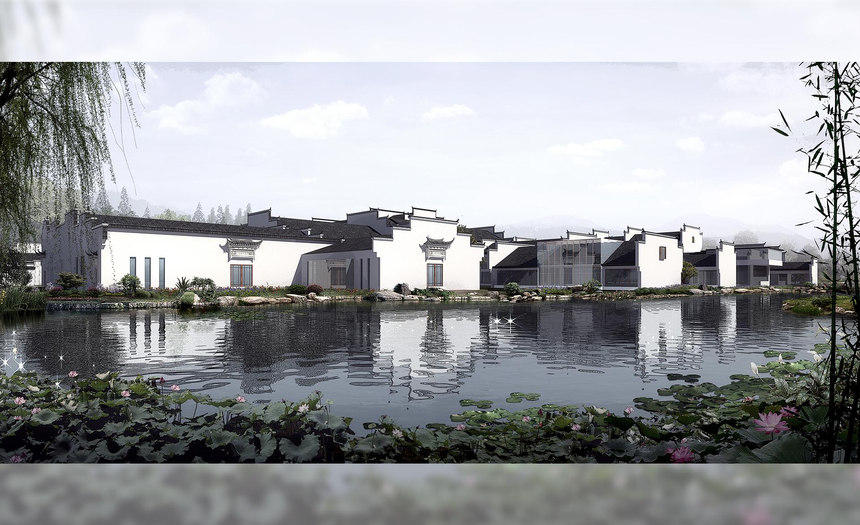Shucheng CFLD Sheraton Hotel
Location: Anhui, China
Site Area: 7.0 ha
Building Area: 51,500 sqm
Client: CFLD Group
Strategically situated on the western expanse of Shanghu Park in Shucheng County, Anhui Province, nestled within the burgeoning precincts of Hangbu New City, this project signifies a landmark endeavor poised to transform into a distinguished five-star business and leisure retreat, overseen by the esteemed Sheraton Hotel Management Company. Encompassing a comprehensive array of offerings spanning gastronomy, event hosting, conference facilities, recreational amenities, and deluxe accommodations, the establishment pledges an immersive hospitality experience of unrivaled sophistication and opulence.
At its core, the architectural narrative reverently pays homage to the revered Hui-style architectural tradition, epitomized by the harmonious synthesis of the main hotel edifice and the enchanting courtyard enclave reserved for villa accommodations. Within the main building, guest lodgings are artfully arranged in a courtyard configuration, while the villa precincts exude a picturesque garden-centric layout. This deliberate homage to regional architectural heritage is underscored by the meticulous incorporation of iconic motifs such as "Five Peaks Facing the Sky" and "Four Waters Returning to the Hall," seamlessly interwoven into the fabric of the design.
The architectural grandeur of the main building is manifest in its sleek and commanding facade, artfully marrying solid and void elements to create a visually arresting composition. The cascading "horse-head-shaped walls," adorned with exquisite Hui-style brick and stone carvings, serve as a testament to the fusion of traditional craftsmanship with contemporary sensibilities. In meeting the exigencies of modern hospitality functionality, the design adeptly navigates the intersection of tradition and innovation, marrying the timeless allure of Hui-style architecture with the pragmatic demands of contemporary hotel architecture.
Conversely, the villa accommodations exude an aura of timeless elegance, faithfully evoking the quintessential ambiance of traditional Hui-style courtyard architecture. Each space is meticulously crafted to evoke a sense of rhythmic harmony and aesthetic grace, inviting guests into a realm suffused with the evocative charm of Hui-style architectural tradition. Through a seamless synthesis of heritage-inspired design elements and modern hospitality requisites, the villa precincts exude an ambiance of refined elegance and cultural resonance, offering guests an immersive journey into the captivating world of traditional Hui-style architecture.
