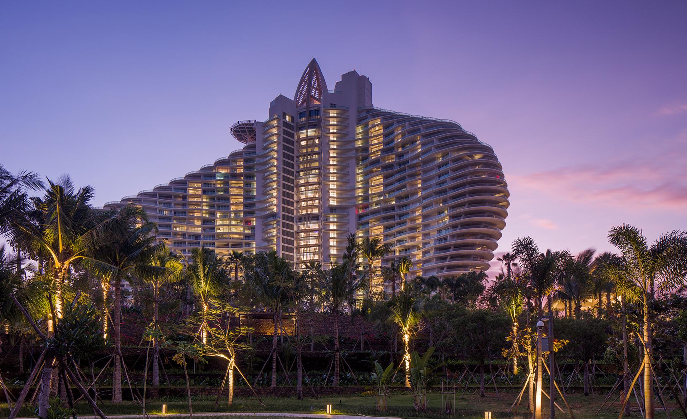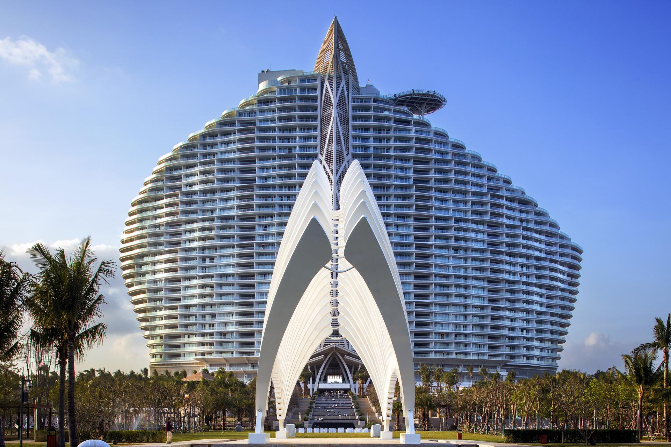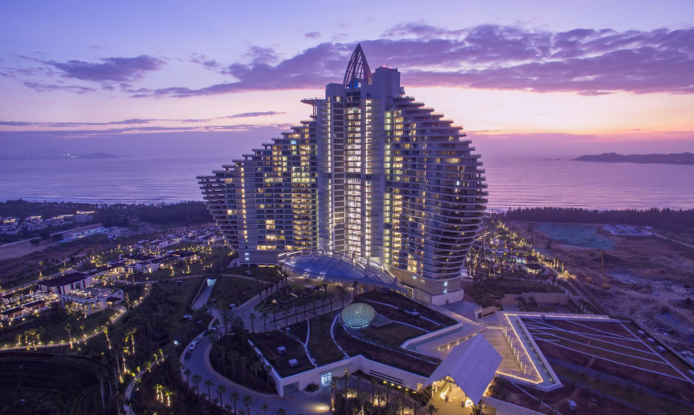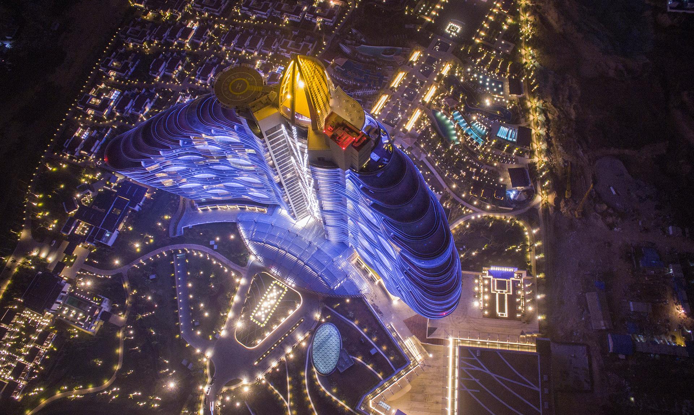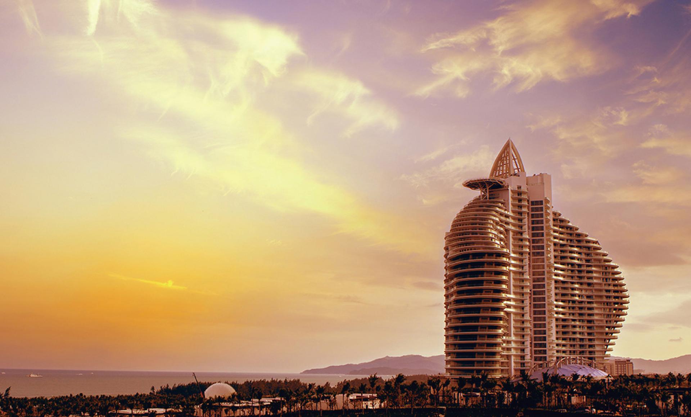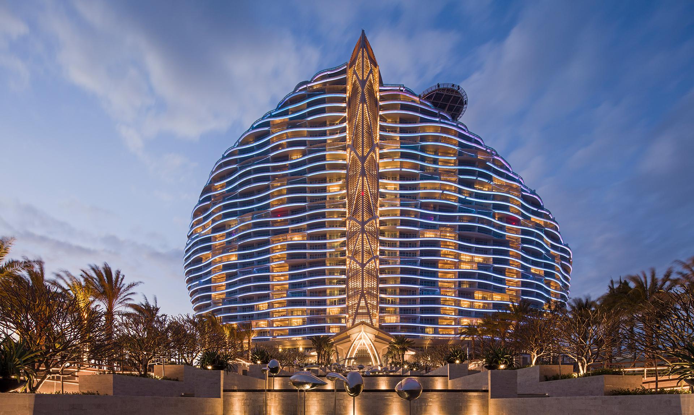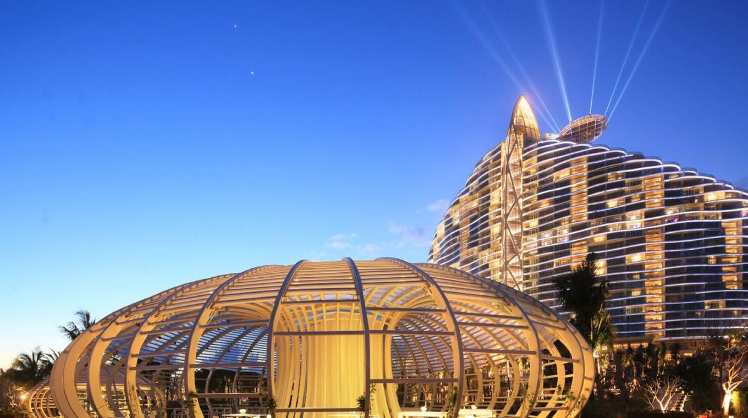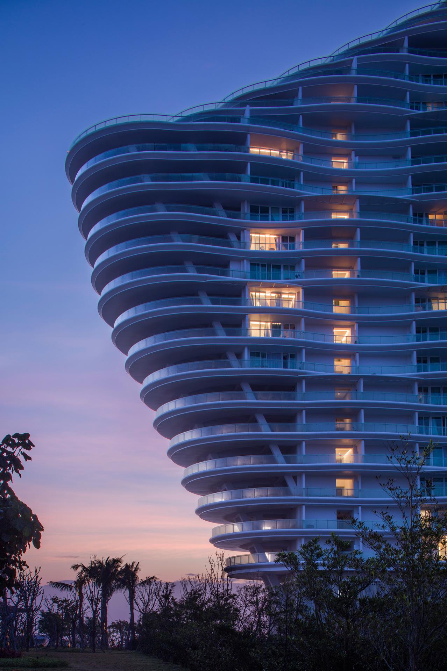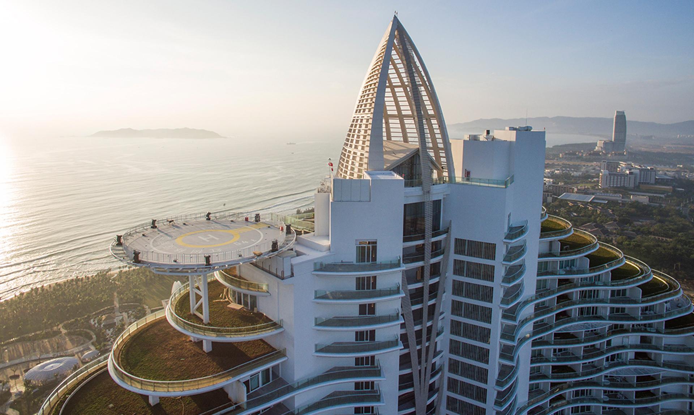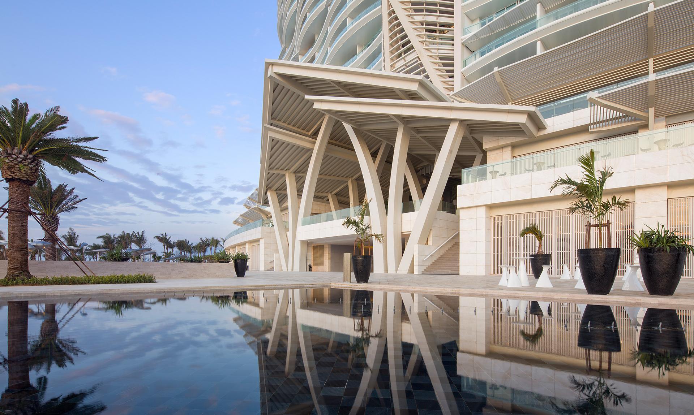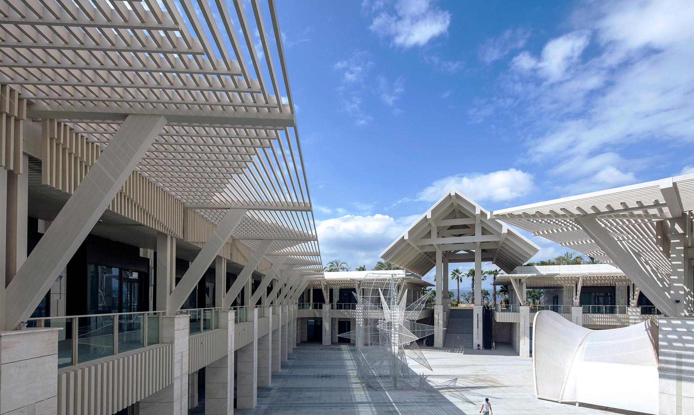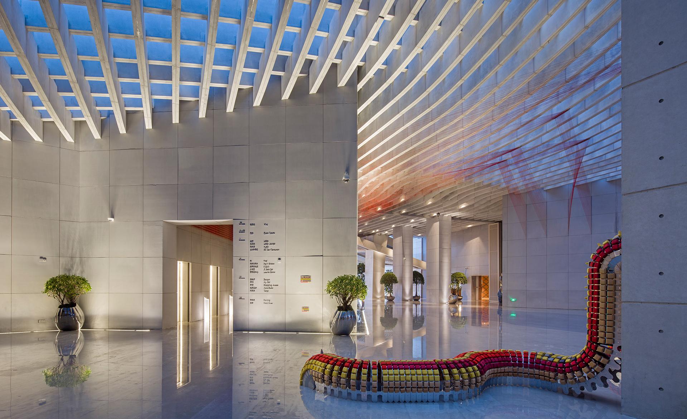Sanya Haitang Bay Mangrove Tree Resort Hotel
Location: Hainan, China
Site Area: 21.5 ha
Building Area: 195,407 sqm
Client: Antaeus Group
The Sanya Haitang Bay Mangrove Tree Resort Hotel is located in the heart of Shaba Hotel zone, to the east of the middle Haitang Bay in Hainan, China. On the east, it faces the South Sea and an artificial island reef, providing an breathtaking view of Wuzhizhou Island. On the west, it is adjacent to a wetland, connecting the costal scenic corridor throughout the entire island. In the meanwhile, the planned open space to the North and South offers an intimate and exclusive way of embracing the waterfront with optimal views.
For the hotel design's initial startup, protection, discovery and development of the natural environment are the three major concerns. Atop of the highest point of the site lies the main hotel building, rotated slightly into Wuzhizhou direction. The central open scenic zone turns out to be the landmark and the focal point of the entire project. On the south of the main building are banquet hall and convention center that facing landscape. Then on the east south side, 15 water spa houses and one luxury water spa club are arranged along the escalating wetland lake. The housing zone is strategically designed as a continuation of the original terrain topography, which renders a peaceful environment of privacy. A compelling spatial sequence has been further explored and fully integrated into the natural resources, so as to embrace the visitors by embodying the most natural yet appealing circumstance of the site.
In terms of architectural design, the curved plan of the main hotel building spans 180 meters in length, which provides an uninterrupted view of the waterfront scenic views for the guests. Special light-sensitive paints are applied to the balconies and terraces in fluid shapes, which renders the 120 meters architectural landmark a shimmering and dramatic appearance. Walking closer to the main entrance, one may notice the neat and elegant curve of its canopy echoes to the curve of the building. Simple yet elegant, the curved form of the main entrance canopy echoes afar of the curved design expression in the middle part of the building. Layers of corridors and platforms featuring indoor landscaping within the 100 meters’ atrium turns out to be the visual celebration of the indoor public spaces, which also provides a natural ventilation environment, resulting in the union of both form and sustainability.
